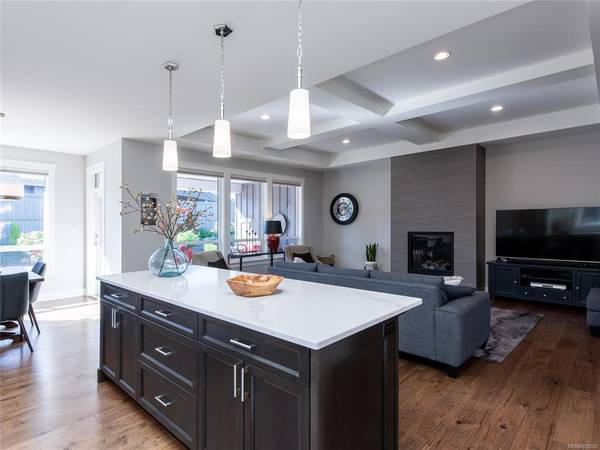$756,500
For more information regarding the value of a property, please contact us for a free consultation.
3 Beds
2 Baths
1,718 SqFt
SOLD DATE : 11/16/2020
Key Details
Sold Price $756,500
Property Type Single Family Home
Sub Type Single Family Detached
Listing Status Sold
Purchase Type For Sale
Square Footage 1,718 sqft
Price per Sqft $440
MLS Listing ID 855526
Sold Date 11/16/20
Style Rancher
Bedrooms 3
Rental Info Unrestricted
Year Built 2017
Annual Tax Amount $4,234
Tax Year 2019
Lot Size 7,405 Sqft
Acres 0.17
Property Description
Elegant 2017 Executive Rancher at Cedar Ridge! From the moment you enter through the welcoming foyer & cast your eyes to the open Great Room & through oversized windows to the landscaped gardens beyond, you’ll be sold on this 1718sf, 3 bed, 2 bath custom home. The expansive kitchen is loaded w/storage & the generous quartz island has room for baking or a big family buffet. Terrific location close to Wembley Mall shopping, unlike brand new homes, the 5% GST has been paid, quality window coverings are in place, extra landscaping has been added, the irrigation system is complete & the West facing patio has been extended to enjoy the sun. The Master sanctuary w/walk in closet, 4pc ensuite w/tiled shower beckons. The 3rd BR off the foyer doubles as an office & the HRV, heat pump & natural gas FP make for affordable, efficient living. Nothing to do but move in & enjoy the lifestyle of our hospitable ocean front community! Call now and make an appointment to view this immaculate home.
Location
Province BC
County Parksville, City Of
Area Pq Parksville
Zoning RS1
Direction See Remarks
Rooms
Other Rooms Storage Shed
Basement Crawl Space
Main Level Bedrooms 3
Kitchen 1
Interior
Heating Electric, Heat Pump
Cooling None
Fireplaces Number 1
Fireplaces Type Gas, Living Room
Equipment Central Vacuum, Electric Garage Door Opener
Fireplace 1
Window Features Vinyl Frames
Appliance Dishwasher, F/S/W/D
Laundry In House
Exterior
Exterior Feature Fenced, Garden, Sprinkler System
Garage Spaces 2.0
Roof Type Fibreglass Shingle
Parking Type Garage Double
Total Parking Spaces 2
Building
Lot Description Irrigation Sprinkler(s), Landscaped, Near Golf Course, Sidewalk, Central Location, Marina Nearby, Quiet Area, Recreation Nearby, Shopping Nearby
Building Description Frame Wood, Rancher
Faces See Remarks
Foundation Yes
Sewer Sewer To Lot
Water Municipal
Structure Type Frame Wood
Others
Tax ID 030-131-065
Ownership Freehold
Pets Description Yes
Read Less Info
Want to know what your home might be worth? Contact us for a FREE valuation!

Our team is ready to help you sell your home for the highest possible price ASAP
Bought with Royal LePage Nanaimo Realty LD








