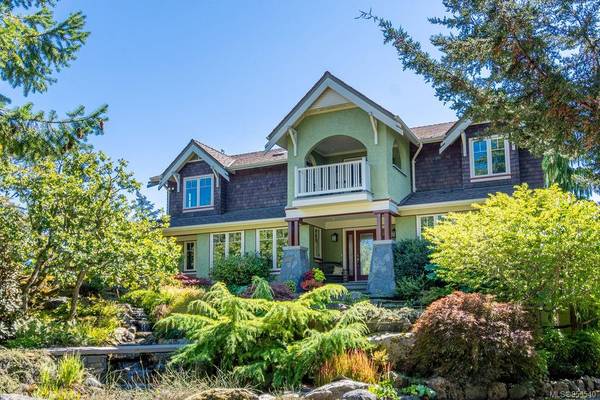$2,250,000
For more information regarding the value of a property, please contact us for a free consultation.
4 Beds
5 Baths
4,204 SqFt
SOLD DATE : 03/01/2021
Key Details
Sold Price $2,250,000
Property Type Single Family Home
Sub Type Single Family Detached
Listing Status Sold
Purchase Type For Sale
Square Footage 4,204 sqft
Price per Sqft $535
MLS Listing ID 855540
Sold Date 03/01/21
Style Main Level Entry with Lower/Upper Lvl(s)
Bedrooms 4
Rental Info Unrestricted
Year Built 1988
Annual Tax Amount $6,794
Tax Year 2019
Lot Size 5.000 Acres
Acres 5.0
Property Description
Beautiful 5 acre property perched on a gently sloping hillside, close to parks and walking trails and 20 mins to town. Renovated and expanded to the highest standards in 2007, it's a wonderful combination of the warmth of the Arts and Crafts period, with all the luxuries one expects to find today. Over 4200 sq ft of with an open concept plan, perfect for entertaining, and great connections to outside. Oak hardwood and tile throughout, custom millwork, built-ins and high-end appliances. Master retreat with sitting area and fireplace, deck, walk-in closet and ensuite, plus 2 more bedrooms, an office (or bedroom) and 2 baths, and attached 2 car garage. A-1 zoned, treed and private with natural areas and seasonal pond, distant mountain views, partly deer and rabbit fenced, irrigated, w/walkways and water features. Large separate garage and workshop, separate power shed and playhouse, loafing shed and small barn. Too many features and updates to list, must be seen to be fully appreciated.
Location
Province BC
County Capital Regional District
Area Sw Granville
Direction North
Rooms
Other Rooms Workshop
Basement Crawl Space
Kitchen 1
Interior
Interior Features Closet Organizer, Dining Room, Eating Area, Soaker Tub
Heating Electric, Forced Air, Heat Pump
Cooling Air Conditioning
Flooring Hardwood, Tile
Fireplaces Number 2
Fireplaces Type Living Room, Primary Bedroom, Propane, Wood Burning
Equipment Central Vacuum, Electric Garage Door Opener
Fireplace 1
Window Features Blinds,Screens
Appliance Dishwasher, Dryer, Microwave, Oven Built-In, Oven/Range Gas, Range Hood, Washer
Laundry In House
Exterior
Exterior Feature Balcony/Deck, Balcony/Patio, Fencing: Partial, Garden, Lighting, Security System
Garage Spaces 2.0
View Y/N 1
View City, Mountain(s)
Roof Type Fibreglass Shingle
Total Parking Spaces 4
Building
Lot Description Irrigation Sprinkler(s), Landscaped, Near Golf Course, Private, Sloping, Acreage
Building Description Frame Wood,Insulation All,Shingle-Wood,Stucco, Main Level Entry with Lower/Upper Lvl(s)
Faces North
Foundation Poured Concrete
Sewer Septic System
Water Well: Drilled
Architectural Style Arts & Crafts
Structure Type Frame Wood,Insulation All,Shingle-Wood,Stucco
Others
Tax ID 010-213-490
Ownership Freehold
Pets Allowed Aquariums, Birds, Caged Mammals, Cats, Dogs, Yes
Read Less Info
Want to know what your home might be worth? Contact us for a FREE valuation!

Our team is ready to help you sell your home for the highest possible price ASAP
Bought with RE/MAX Generation - The Neal Estate Group








