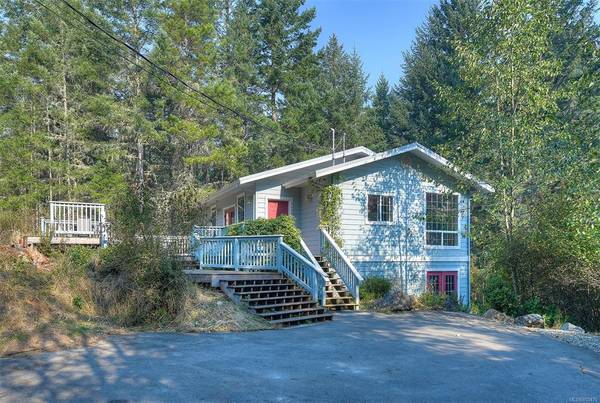$780,000
For more information regarding the value of a property, please contact us for a free consultation.
3 Beds
2 Baths
2,352 SqFt
SOLD DATE : 11/06/2020
Key Details
Sold Price $780,000
Property Type Single Family Home
Sub Type Single Family Detached
Listing Status Sold
Purchase Type For Sale
Square Footage 2,352 sqft
Price per Sqft $331
MLS Listing ID 855475
Sold Date 11/06/20
Style Main Level Entry with Lower Level(s)
Bedrooms 3
Rental Info Unrestricted
Year Built 1998
Tax Year 1901
Lot Size 2.470 Acres
Acres 2.47
Property Description
West Coast paradise down private driveway to a 2.5 acre piece of land surrounded by nature. Perched to look out over the land and surrounded in expansive decks. Wood floors, a spacious open concept family room & dining room both featuring massive windows to create a wall of glass. A large kitchen with an island, skylight for added light and open to the dining room for a great family feel. Master has a walk in closet & ensuite w/ clawfoot tub & walk in shower & hookups to add a 2nd laundry. Down are 2 additional bedrooms & massive great room w/ cozy wood fireplace. 2nd kitchen down is perfect for a suite or keep as an inlaw & build a detached suite on the many potential building sites. Treed w/ many open spaces to allow for ample light & future projects. Custom built carport, barn, chicken coop and sheds plus so many opportunities for whatever your needs may be. In floor heating, metal roof, 9 ft ceilings & heat exchange. Steps to hiking & beaches but only 20 mins to downtown Westshore
Location
Province BC
County Capital Regional District
Area Sk East Sooke
Zoning RR-6A
Direction Southeast
Rooms
Basement Full
Main Level Bedrooms 1
Kitchen 2
Interior
Heating Baseboard, Electric, Forced Air, Wood
Cooling None
Flooring Wood
Fireplaces Number 1
Fireplaces Type Wood Burning
Fireplace 1
Appliance Dishwasher, F/S/W/D
Laundry In House
Exterior
Carport Spaces 1
View Y/N 1
View Mountain(s), Valley
Roof Type Metal
Handicap Access Primary Bedroom on Main
Parking Type Carport, Driveway, RV Access/Parking
Total Parking Spaces 10
Building
Lot Description Private, Wooded Lot, In Wooded Area
Building Description Vinyl Siding,Wood, Main Level Entry with Lower Level(s)
Faces Southeast
Foundation Poured Concrete
Sewer Septic System
Water Well: Drilled
Structure Type Vinyl Siding,Wood
Others
Tax ID 031-032-974
Ownership Freehold/Strata
Pets Description Aquariums, Birds, Caged Mammals, Cats, Dogs
Read Less Info
Want to know what your home might be worth? Contact us for a FREE valuation!

Our team is ready to help you sell your home for the highest possible price ASAP
Bought with RE/MAX Camosun








