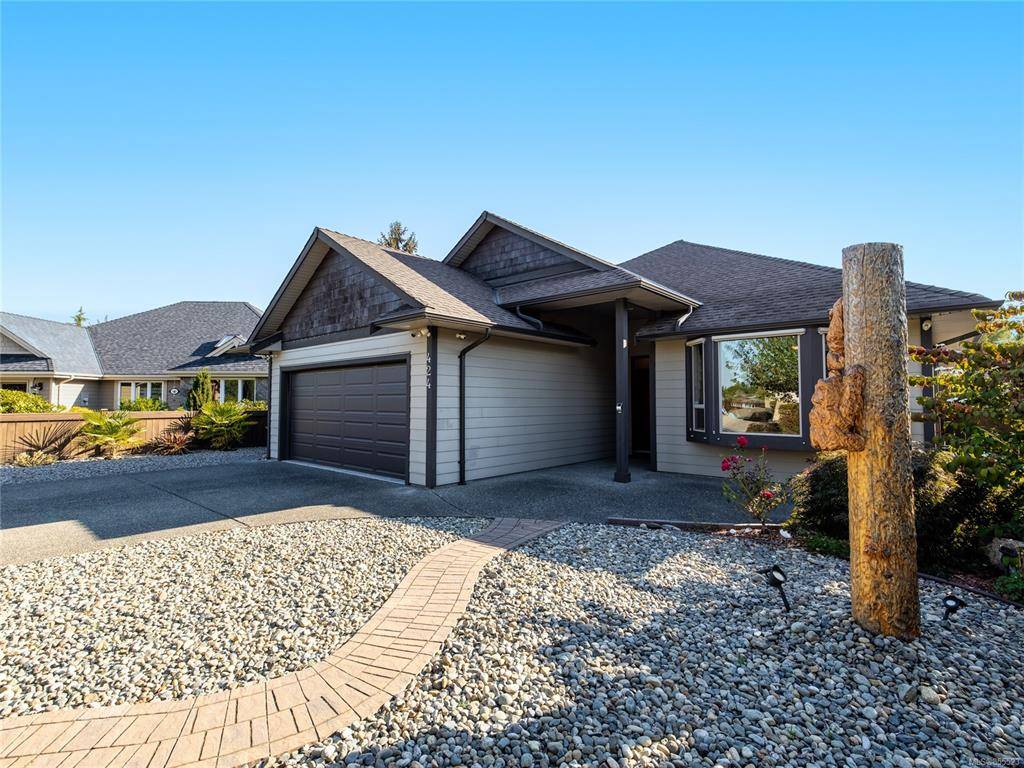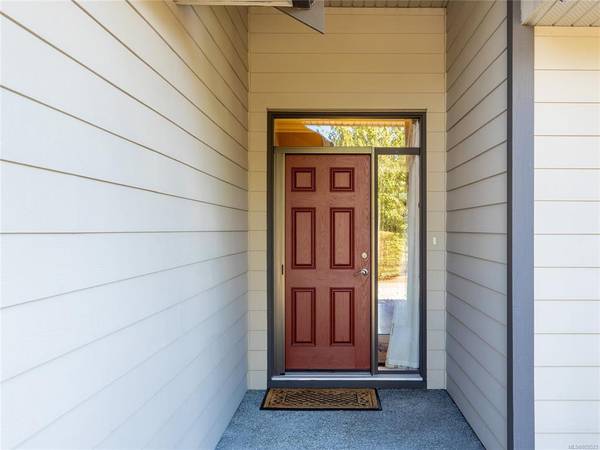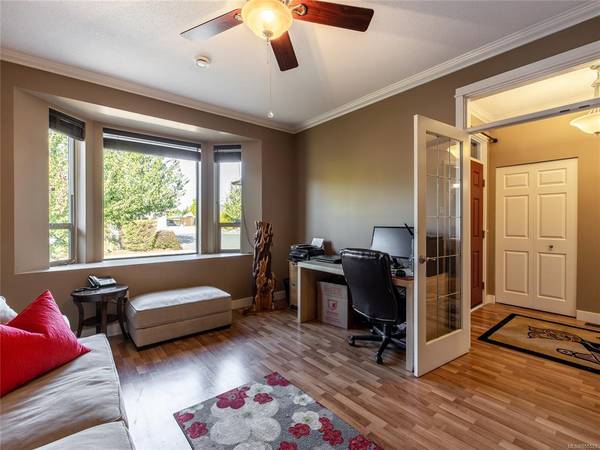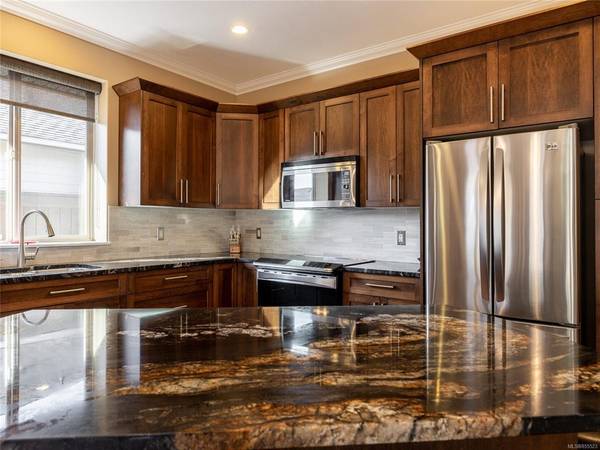$630,000
For more information regarding the value of a property, please contact us for a free consultation.
3 Beds
2 Baths
1,430 SqFt
SOLD DATE : 11/13/2020
Key Details
Sold Price $630,000
Property Type Single Family Home
Sub Type Single Family Detached
Listing Status Sold
Purchase Type For Sale
Square Footage 1,430 sqft
Price per Sqft $440
MLS Listing ID 855523
Sold Date 11/13/20
Style Rancher
Bedrooms 3
Rental Info Unrestricted
Year Built 2009
Annual Tax Amount $3,376
Tax Year 2019
Lot Size 5,662 Sqft
Acres 0.13
Property Description
Welcome to this immaculate Rancher on an nice cul-de-sac lot with some of the best neighbours according to the sellers! This just like new 1,430 square foot rancher boasts a dream kitchen with custom shaker cabinets, premium stainless-steel appliances, pantry, stunning granite counters and island. This room opens into a large great room with 9-foot ceilings with crown moldings and a cozy gas fireplace. The dining has a large glass door that opens to a covered back patio with hot tub and a deck all done with composite boards. Sit in your gazebo or in the hot tub for a real retreat to relax at the end of the day. This home boasts 3 bedrooms, 2 full bathrooms, all closets have custom shelving. The 3rd bedroom/den currently being used as a home office space, could also be a media room or bedroom. Fully fenced, garden boxes, garden shed and a She Shed too! Located within walking distance to some of the best schools, beaches and shopping in the area this home at this price is a real winner.
Location
Province BC
County Parksville, City Of
Area Pq Parksville
Direction West
Rooms
Other Rooms Gazebo, Greenhouse, Storage Shed
Basement Crawl Space
Main Level Bedrooms 3
Kitchen 1
Interior
Interior Features Eating Area
Heating Forced Air, Natural Gas
Cooling Central Air
Flooring Laminate
Fireplaces Number 1
Fireplaces Type Gas
Equipment Central Vacuum, Electric Garage Door Opener, Security System
Fireplace 1
Window Features Blinds,Insulated Windows,Screens,Vinyl Frames,Window Coverings
Appliance Dishwasher, F/S/W/D, Hot Tub
Laundry In House
Exterior
Exterior Feature Balcony/Deck, Fencing: Full, Garden, Low Maintenance Yard
Garage Spaces 2.0
Utilities Available Underground Utilities
Roof Type Asphalt Rolled
Handicap Access Ground Level Main Floor, Primary Bedroom on Main, No Step Entrance
Parking Type Garage Double, RV Access/Parking
Total Parking Spaces 2
Building
Building Description Cement Fibre,Frame Wood,Insulation All, Rancher
Faces West
Foundation Poured Concrete
Sewer Sewer To Lot
Water Municipal
Additional Building None
Structure Type Cement Fibre,Frame Wood,Insulation All
Others
Tax ID 027-321-029
Ownership Freehold
Pets Description Yes
Read Less Info
Want to know what your home might be worth? Contact us for a FREE valuation!

Our team is ready to help you sell your home for the highest possible price ASAP
Bought with RE/MAX of Nanaimo








