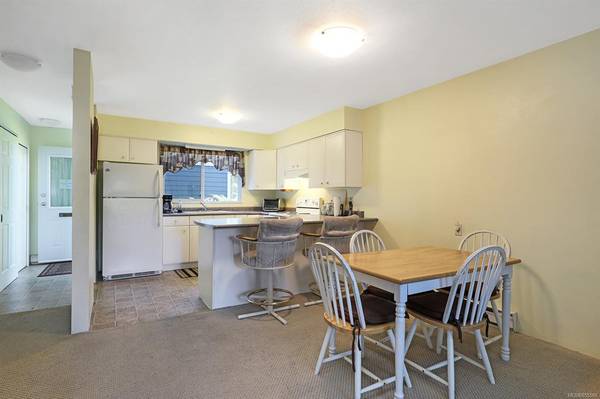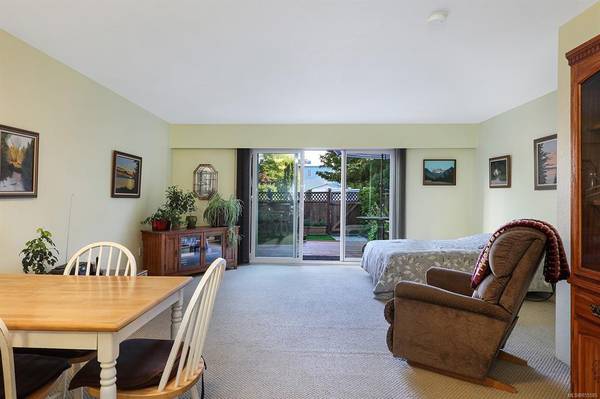$345,000
For more information regarding the value of a property, please contact us for a free consultation.
3 Beds
2 Baths
1,226 SqFt
SOLD DATE : 01/28/2021
Key Details
Sold Price $345,000
Property Type Townhouse
Sub Type Row/Townhouse
Listing Status Sold
Purchase Type For Sale
Square Footage 1,226 sqft
Price per Sqft $281
Subdivision Parkview Place
MLS Listing ID 855585
Sold Date 01/28/21
Style Main Level Entry with Lower/Upper Lvl(s)
Bedrooms 3
HOA Fees $260/mo
Rental Info Some Rentals
Year Built 1976
Annual Tax Amount $1,916
Tax Year 2019
Property Description
Bright & spacious, this immaculate, 1226 sqft, 3 bedroom townhome is an excellent, affordable home option & just steps away from all downtown Courtenay amenities. The main floor features a bright kitchen that opens to the dining & living room and a 2pcs bath. The living room has double sliding glass doors opening to a fenced private back deck & garden, with a shed for storing gardening tools. Upstairs there is a 4-piece bathroom & 3 sizeable bedrooms, and large storage closet. good size master with a walk-in closet. This townhome is part of a professionally run strata, in a quiet location with a park across the street overlooking the river. Just a short stroll to entertainment, fine dining, and the historic downtown Courtenay shopping district this is truly a special & affordable place to call home. a great started home, or if you are thinking of down sizing.
Location
Province BC
County Courtenay, City Of
Area Cv Courtenay City
Zoning RM1.1
Direction Northwest
Rooms
Other Rooms Storage Shed
Basement None
Kitchen 1
Interior
Interior Features Dining/Living Combo, Storage
Heating Baseboard, Electric
Cooling None
Flooring Mixed
Window Features Insulated Windows
Appliance Oven/Range Electric, Refrigerator
Laundry In House
Exterior
Exterior Feature Balcony/Deck, Fenced, Garden, Low Maintenance Yard, Wheelchair Access
Roof Type Membrane
Handicap Access Accessible Entrance, Ground Level Main Floor, No Step Entrance, Wheelchair Friendly
Parking Type On Street, Other
Total Parking Spaces 1
Building
Lot Description Landscaped, Sidewalk, Central Location, Easy Access, Family-Oriented Neighbourhood, Quiet Area, Recreation Nearby, Shopping Nearby
Building Description Cement Fibre,Insulation All, Main Level Entry with Lower/Upper Lvl(s)
Faces Northwest
Story 2
Foundation Block
Sewer Sewer To Lot
Water Municipal
Structure Type Cement Fibre,Insulation All
Others
HOA Fee Include Caretaker,Garbage Removal,Maintenance Grounds,Maintenance Structure,Property Management
Restrictions ALR: No
Tax ID 000-352-861
Ownership Freehold/Strata
Acceptable Financing Clear Title
Listing Terms Clear Title
Pets Description Aquariums, Birds, Caged Mammals, Cats, Dogs, Number Limit, Size Limit, Yes
Read Less Info
Want to know what your home might be worth? Contact us for a FREE valuation!

Our team is ready to help you sell your home for the highest possible price ASAP
Bought with RE/MAX Ocean Pacific Realty (CX)








