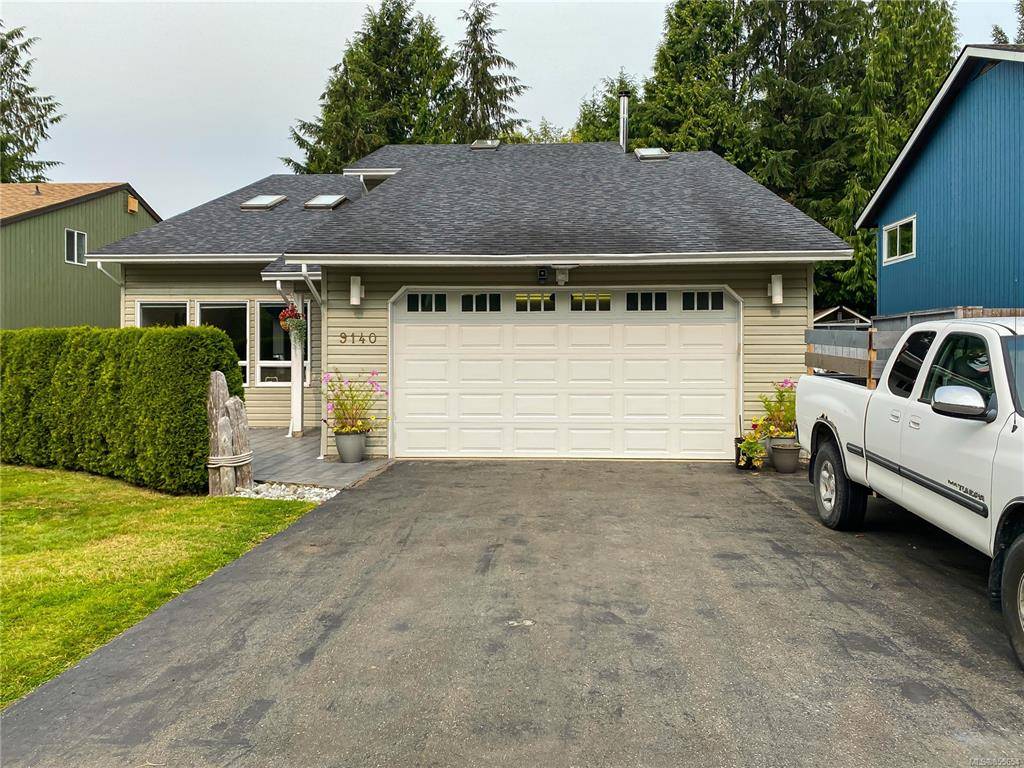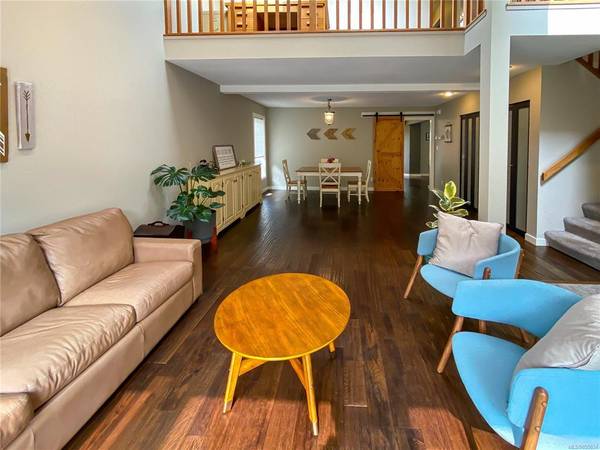$394,172
For more information regarding the value of a property, please contact us for a free consultation.
3 Beds
3 Baths
2,196 SqFt
SOLD DATE : 11/06/2020
Key Details
Sold Price $394,172
Property Type Single Family Home
Sub Type Single Family Detached
Listing Status Sold
Purchase Type For Sale
Square Footage 2,196 sqft
Price per Sqft $179
MLS Listing ID 855654
Sold Date 11/06/20
Style Main Level Entry with Upper Level(s)
Bedrooms 3
Rental Info Unrestricted
Year Built 1994
Annual Tax Amount $3,829
Tax Year 2020
Lot Size 6,969 Sqft
Acres 0.16
Property Description
Impressive 3 bedroom, 3 bathroom main level entry home in a very quiet area of Port Hardy. This home was built in 1994 and has many upgrades over the past few years. Stunning engineered hand scraped espresso hardwood flooring throughout the main level. Awesome kitchen with plenty of counterspace and cupboards and a small breakfast bar- still enough room for a breakfast table. One of the nicest features on this floor is the temperature controlled wine room with floor to ceiling wine racks. Family room off kitchen with access to back deck, garden area and fully fenced back yard. Living room and dining have vaulted ceilings with a very open plan. Master bedroom has a walk-through closet heading into a very incredible ensuite with jetted tub, double ceramic tiled shower and heated tile flooring. There are two more good sized bedrooms on this floor as well as a small den. Lots of skylights throughout this home give it lots of light. 2X6 construction. Lots of RV parking.
Location
Province BC
County Port Hardy, District Of
Area Ni Port Hardy
Zoning R1
Direction South
Rooms
Other Rooms Storage Shed
Basement Crawl Space
Kitchen 1
Interior
Interior Features Dining/Living Combo, Eating Area, Soaker Tub
Heating Electric, Mixed
Cooling Other
Flooring Mixed
Equipment Central Vacuum
Window Features Vinyl Frames,Window Coverings
Appliance Dishwasher, F/S/W/D
Laundry In House
Exterior
Exterior Feature Fenced, Garden
Garage Spaces 2.0
Roof Type Asphalt Shingle
Handicap Access Ground Level Main Floor
Parking Type Additional, Garage Double, RV Access/Parking
Total Parking Spaces 2
Building
Lot Description No Through Road, Quiet Area
Building Description Vinyl Siding, Main Level Entry with Upper Level(s)
Faces South
Foundation Yes
Sewer Sewer Available
Water Municipal
Architectural Style West Coast
Additional Building None
Structure Type Vinyl Siding
Others
Tax ID 000-300-187
Ownership Freehold
Acceptable Financing Refer To Mortgagee
Listing Terms Refer To Mortgagee
Pets Description Yes
Read Less Info
Want to know what your home might be worth? Contact us for a FREE valuation!

Our team is ready to help you sell your home for the highest possible price ASAP
Bought with Royal LePage Advance Realty (PH)








