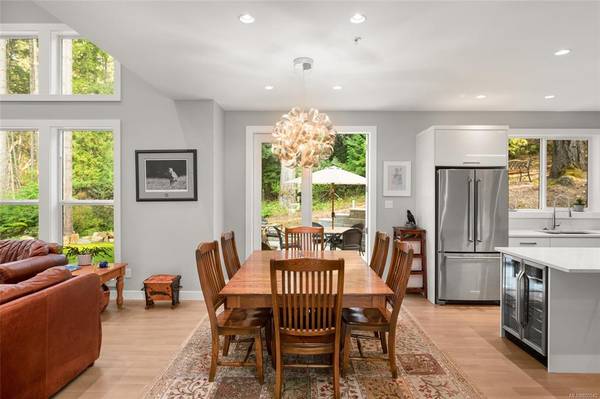$1,037,500
For more information regarding the value of a property, please contact us for a free consultation.
4 Beds
3 Baths
2,400 SqFt
SOLD DATE : 10/19/2020
Key Details
Sold Price $1,037,500
Property Type Single Family Home
Sub Type Single Family Detached
Listing Status Sold
Purchase Type For Sale
Square Footage 2,400 sqft
Price per Sqft $432
MLS Listing ID 855542
Sold Date 10/19/20
Style Main Level Entry with Upper Level(s)
Bedrooms 4
HOA Fees $85/mo
Rental Info Unrestricted
Year Built 2017
Annual Tax Amount $4,577
Tax Year 2019
Lot Size 7,840 Sqft
Acres 0.18
Property Description
**OPEN HOUSE CANCELLED**Welcome to Nature Park Pl, this stunning 4BED/3BATH + Den Bear Mountain property is conveniently situated at the end of a quiet cul-de-sac & backing onto private parkland. Expanding over 2400 SQFT, this home boasts 9’ vaulted ceilings, luxury finishings & engineered hardwood throughout. Open-concept living, dining & kitchen w/SS appliances, gas range, pantry, large island & quartz countertops. Up the glass-railed staircase, full-size laundry w/sink+add’l storage & all 4beds, incl. expansive Primary Suite w/FP, WIC & ensuite w/dual vanity, quartz countertops, soaker tub & rainfall shower. Bright office/bed space by entry; perfect for home office. Offering a tranquil & natural setting; enjoy complete privacy from outdoor space w/dense forestry wrapping around rear exterior. 2car garage w/storage room, Heat Pump, Hardwired Cat 5 & Coaxial in every room, heated bathroom floors, irrigation front/back, crawl space & security system. Steps to Bear Mountain Village.
Location
Province BC
County Capital Regional District
Area Hi Bear Mountain
Direction North
Rooms
Basement Crawl Space
Kitchen 1
Interior
Interior Features Closet Organizer, Vaulted Ceiling(s)
Heating Electric, Heat Pump, Natural Gas, Radiant Floor
Cooling Air Conditioning
Flooring Tile, Wood
Fireplaces Number 2
Fireplaces Type Electric, Living Room, Master Bedroom
Equipment Central Vacuum Roughed-In
Fireplace 1
Window Features Insulated Windows
Appliance Dishwasher, Dryer, Oven/Range Gas, Range Hood, Refrigerator, Washer
Laundry In House
Exterior
Exterior Feature Balcony/Patio
Garage Spaces 2.0
Roof Type Asphalt Torch On
Total Parking Spaces 4
Building
Lot Description Cul-de-sac, Irregular Lot, Near Golf Course
Building Description Cement Fibre,Frame Wood,Insulation: Ceiling,Insulation: Walls, Main Level Entry with Upper Level(s)
Faces North
Foundation Poured Concrete
Sewer Sewer To Lot
Water Municipal
Architectural Style West Coast
Structure Type Cement Fibre,Frame Wood,Insulation: Ceiling,Insulation: Walls
Others
Tax ID 029-738-946
Ownership Freehold/Strata
Pets Allowed Yes
Read Less Info
Want to know what your home might be worth? Contact us for a FREE valuation!

Our team is ready to help you sell your home for the highest possible price ASAP
Bought with Pemberton Holmes Ltd. - Oak Bay








