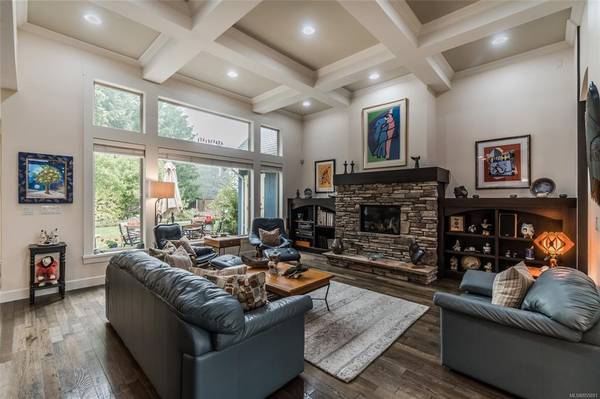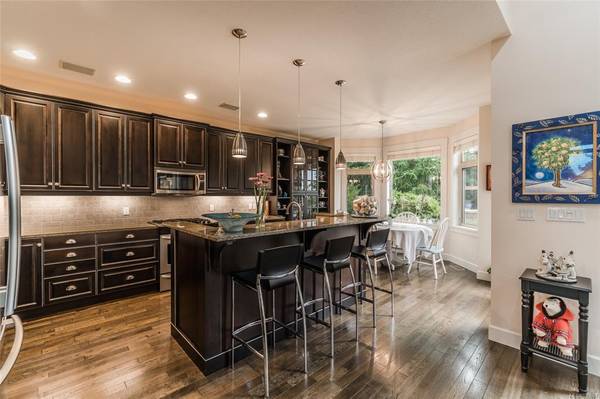$1,049,000
For more information regarding the value of a property, please contact us for a free consultation.
3 Beds
2 Baths
2,757 SqFt
SOLD DATE : 11/30/2020
Key Details
Sold Price $1,049,000
Property Type Single Family Home
Sub Type Single Family Detached
Listing Status Sold
Purchase Type For Sale
Square Footage 2,757 sqft
Price per Sqft $380
MLS Listing ID 855681
Sold Date 11/30/20
Style Main Level Entry with Upper Level(s)
Bedrooms 3
Rental Info Unrestricted
Year Built 2007
Annual Tax Amount $4,094
Tax Year 2019
Lot Size 0.500 Acres
Acres 0.5
Property Description
Custom Built Residence on .5 AC. Madrona Heights. Priced well below its replacement value this is a unique package offers a sought-after floor plan that should not be overlooked. Situated on a private, level .5 Ac parcel of land in Nanoose just a 5-10 min walk to the ocean. Strategically placed on the lot and surrounded by mature landscaping offering privacy with excellent sun exposure. A completely fenced rear yard must be seen. This is a high quality, custom designed residence that offers approx. 2291 sq.ft. on the main floor with walkout access to the private patio plus a 466 sq.ft. bonus room over the garage. The interior is tastefully finished and designed with over height and vaulted ceilings of 9', 12' and 14' with plenty of windows for natural light creating a pleasant interior that is easy to decorate. Attention to detail and top of the line quality finishing throughout, a fabulous design offering main level living with the master bdrm on the main. Plse verify measurements
Location
Province BC
County Nanaimo Regional District
Area Pq Nanoose
Zoning RS1
Direction South
Rooms
Basement Crawl Space
Main Level Bedrooms 3
Kitchen 1
Interior
Heating Heat Pump
Cooling HVAC
Fireplaces Number 2
Fireplaces Type Gas
Fireplace 1
Laundry In House
Exterior
Exterior Feature Garden, Sprinkler System
Garage Spaces 2.0
Utilities Available Electricity Available, Natural Gas Available, Phone To Lot
View Y/N 1
View Mountain(s)
Roof Type Fibreglass Shingle
Total Parking Spaces 2
Building
Building Description Cement Fibre,Insulation All, Main Level Entry with Upper Level(s)
Faces South
Foundation Poured Concrete
Sewer Septic System
Water Municipal
Structure Type Cement Fibre,Insulation All
Others
Tax ID 026564807
Ownership Freehold
Acceptable Financing Must Be Paid Off
Listing Terms Must Be Paid Off
Pets Allowed Aquariums, Birds, Caged Mammals, Cats, Dogs, Yes
Read Less Info
Want to know what your home might be worth? Contact us for a FREE valuation!

Our team is ready to help you sell your home for the highest possible price ASAP
Bought with RE/MAX of Nanaimo







