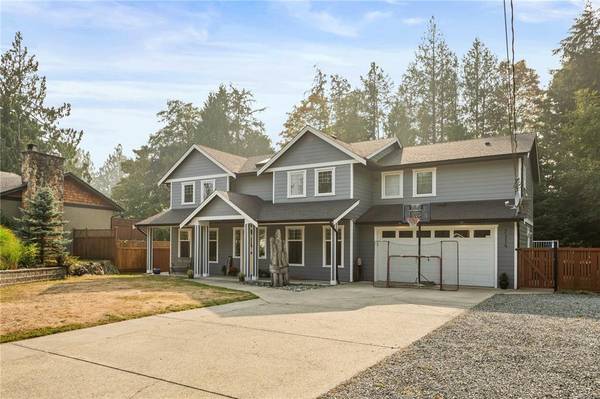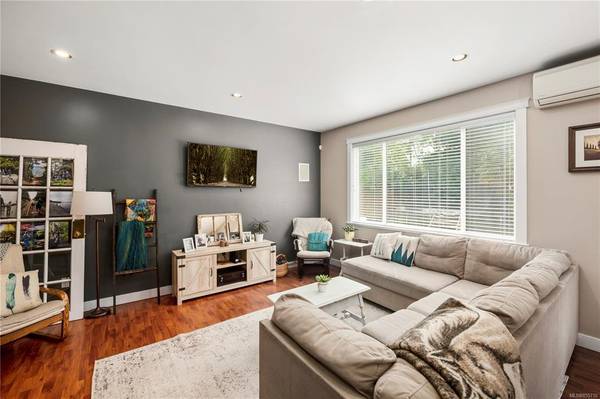$780,000
For more information regarding the value of a property, please contact us for a free consultation.
5 Beds
4 Baths
2,838 SqFt
SOLD DATE : 10/26/2020
Key Details
Sold Price $780,000
Property Type Single Family Home
Sub Type Single Family Detached
Listing Status Sold
Purchase Type For Sale
Square Footage 2,838 sqft
Price per Sqft $274
MLS Listing ID 855710
Sold Date 10/26/20
Style Main Level Entry with Upper Level(s)
Bedrooms 5
Rental Info Unrestricted
Year Built 2007
Annual Tax Amount $4,820
Tax Year 2019
Lot Size 0.310 Acres
Acres 0.31
Property Description
Welcome to 2114 Winfield Dr, a centrally located custom home with over 2,800 sqft of living space, built on a spacious .31 acre lot that provides plenty of outdoor space for kids, pets, and adults too with a fully fenced rear yard, a beautiful natural brook w/bridge, and a fire pit area. The floor plan is ideal where all of the living spaces are downstairs, and the bedrooms are up. The main floor is composed of an open kitchen/dining/family space, living rm w/gas fireplace, an office/den, powder rm, and laundry rm, all of which are heated by in-floor radiant heat and a ductless heat pump. Upstairs is a full bathroom and 4 bedrooms, including the master suite which has its own ductless heat pump, dual walk-in closets and a luxurious en-suite with heated floors. BONUS, there is a fully self-contained 1 bedroom suite situated above the double car garage. Additional features include wiring for surround sound in family rm, central vac, skylight, security system, and plenty of parking.
Location
Province BC
County Capital Regional District
Area Sk Sooke Vill Core
Direction East
Rooms
Other Rooms Guest Accommodations
Basement None
Kitchen 2
Interior
Interior Features Closet Organizer, Controlled Entry, Dining/Living Combo, Soaker Tub
Heating Baseboard, Electric, Heat Pump, Hot Water, Propane, Radiant Floor
Cooling Air Conditioning
Flooring Laminate, Linoleum, Tile
Fireplaces Number 1
Fireplaces Type Living Room, Propane
Equipment Central Vacuum
Fireplace 1
Window Features Blinds,Insulated Windows,Skylight(s),Vinyl Frames
Appliance F/S/W/D
Laundry In House, In Unit
Exterior
Exterior Feature Balcony/Patio, Fencing: Full, Sprinkler System
Garage Spaces 2.0
Roof Type Asphalt Shingle
Handicap Access Ground Level Main Floor, No Step Entrance
Parking Type Additional, Driveway, Garage Double, RV Access/Parking
Total Parking Spaces 4
Building
Lot Description Cleared, Level, Private, Rectangular Lot, Serviced
Building Description Cement Fibre,Frame Wood,Insulation: Ceiling,Insulation: Walls,Wood, Main Level Entry with Upper Level(s)
Faces East
Foundation Poured Concrete
Sewer Sewer To Lot
Water Municipal
Architectural Style West Coast
Additional Building Exists
Structure Type Cement Fibre,Frame Wood,Insulation: Ceiling,Insulation: Walls,Wood
Others
Tax ID 001-250-230
Ownership Freehold
Pets Description Yes
Read Less Info
Want to know what your home might be worth? Contact us for a FREE valuation!

Our team is ready to help you sell your home for the highest possible price ASAP
Bought with Royal LePage Coast Capital - Sooke








