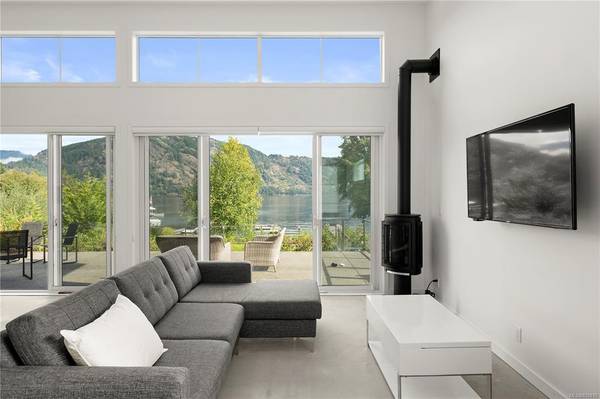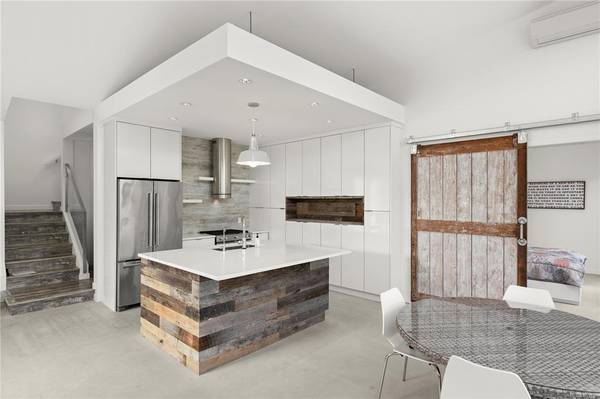$975,000
For more information regarding the value of a property, please contact us for a free consultation.
2 Beds
3 Baths
1,505 SqFt
SOLD DATE : 11/13/2020
Key Details
Sold Price $975,000
Property Type Single Family Home
Sub Type Single Family Detached
Listing Status Sold
Purchase Type For Sale
Square Footage 1,505 sqft
Price per Sqft $647
MLS Listing ID 855815
Sold Date 11/13/20
Style Main Level Entry with Upper Level(s)
Bedrooms 2
HOA Fees $73/mo
Rental Info Unrestricted
Year Built 2016
Annual Tax Amount $5,938
Tax Year 2019
Lot Size 0.270 Acres
Acres 0.27
Property Description
This lakefront retreat is located at Stin-Qua, a private gated community of 16 homes in the picturesque town of Honeymoon Bay on Lake Cowichan. Beautifully crafted with recycled barn wood, floating cabinets, heated floors, air conditioning and premium appliances, the home features a sun-filled main level that blurs the lines between indoors and outdoors. Family and friends will love gathering around the island kitchen, spreading out to the living room with its cozy propane fireplace, or sunning on the massive patio and lawn. The main level master bedroom and spa-like ensuite enjoy unobstructed views of the lake. This level also features a bar with dual fridges, full size laundry room, a powder room. Upstairs you'll discover the kid's retreat with 4 full-sized built in bunk beds and a 3 piece bathroom. You'll enjoy full sun on the dock and the +/-56' x 208' lot. This lakefront retreat is very child friendly with a gentle slope and a gravel base. Viewings by appointment only.
Location
Province BC
County Cowichan Valley Regional District
Area Du Honeymoon Bay
Direction South
Rooms
Basement Crawl Space
Main Level Bedrooms 1
Kitchen 1
Interior
Interior Features Bar, Soaker Tub, Storage
Heating Heat Pump, Radiant Floor
Cooling Air Conditioning
Flooring Concrete, Laminate
Fireplaces Number 1
Fireplaces Type Living Room, Propane
Fireplace 1
Window Features Blinds,Vinyl Frames
Appliance Dishwasher, F/S/W/D
Laundry In House
Exterior
Exterior Feature Balcony/Patio, Fencing: Full, Sprinkler System
Waterfront 1
Waterfront Description Lake
View Y/N 1
View Mountain(s), Lake
Roof Type Metal
Handicap Access Ground Level Main Floor
Parking Type Driveway
Total Parking Spaces 2
Building
Lot Description Cul-de-sac, Dock/Moorage, Irrigation Sprinkler(s), Walk on Waterfront
Building Description Wood, Main Level Entry with Upper Level(s)
Faces South
Story 2
Foundation Poured Concrete
Sewer Septic System: Common
Water Municipal
Structure Type Wood
Others
HOA Fee Include Insurance,Septic
Tax ID 027-241-807
Ownership Freehold/Strata
Acceptable Financing Purchaser To Finance
Listing Terms Purchaser To Finance
Pets Description Aquariums, Birds, Caged Mammals, Cats, Dogs, Number Limit
Read Less Info
Want to know what your home might be worth? Contact us for a FREE valuation!

Our team is ready to help you sell your home for the highest possible price ASAP
Bought with RE/MAX Camosun








