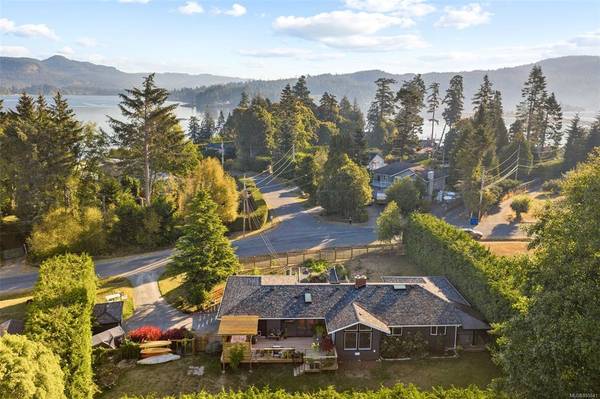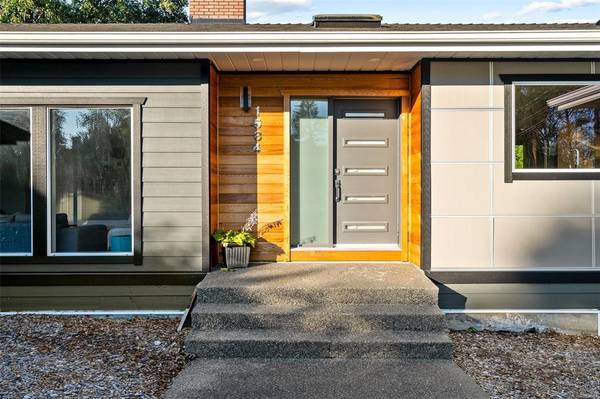$798,000
For more information regarding the value of a property, please contact us for a free consultation.
3 Beds
2 Baths
2,010 SqFt
SOLD DATE : 10/28/2020
Key Details
Sold Price $798,000
Property Type Single Family Home
Sub Type Single Family Detached
Listing Status Sold
Purchase Type For Sale
Square Footage 2,010 sqft
Price per Sqft $397
MLS Listing ID 855841
Sold Date 10/28/20
Style Rancher
Bedrooms 3
Rental Info Unrestricted
Year Built 1986
Annual Tax Amount $3,358
Tax Year 2019
Lot Size 0.460 Acres
Acres 0.46
Property Description
Prestigious Dufour Road in Whiffin Spit - set on this quiet crescent of fine homes awaits your next move - a 2000 sq ft, 3 bedroom, 2 bathroom home, tastefully renovated for that true west coast feeling - just a stone's throw from the ocean with world-famous Whiffin Spit beach just around the corner. The half acre property is fully fenced in the front, with a delightful flower and vegetable garden, and enjoys complete privacy in the rear, with tall evergreen hedges surrounding. Walk in the front door and enjoy the engineered wood floors in the hallway and living areas, and ceramic tile in the kitchen and dining room. Chef's kitchen with gas range, engineered stone counters, and an island with unique stone/live-edge wood top. French doors to fabulous sunny rear deck. Family room w/gas fireplace and sunken formal living room w/vaulted ceilings. Primary bedrm features luxe ensuite w/rain shower. Main bath with deep soaker tub. Over height double garage and enormous crawlspace for storage.
Location
Province BC
County Capital Regional District
Area Sk Whiffin Spit
Direction East
Rooms
Other Rooms Storage Shed
Basement Crawl Space, Not Full Height, Partial
Main Level Bedrooms 3
Kitchen 1
Interior
Interior Features French Doors, Soaker Tub, Storage, Vaulted Ceiling(s), Workshop
Heating Baseboard, Forced Air, Mixed, Natural Gas, Wood
Cooling None
Flooring Hardwood, Mixed, Tile
Fireplaces Number 1
Fireplaces Type Family Room, Insert, Wood Burning
Fireplace 1
Appliance Dishwasher, F/S/W/D, Hot Tub
Laundry In House
Exterior
Exterior Feature Balcony/Deck, Fenced, Garden
Garage Spaces 2.0
Roof Type Fibreglass Shingle
Handicap Access Ground Level Main Floor, Master Bedroom on Main
Parking Type Attached, Driveway, Garage Double, RV Access/Parking
Total Parking Spaces 5
Building
Lot Description Level, Landscaped, Private, Serviced, Easy Access, Family-Oriented Neighbourhood, Quiet Area, Recreation Nearby, Shopping Nearby
Building Description Cement Fibre,Frame Wood,Insulation All,Wood, Rancher
Faces East
Foundation Poured Concrete
Sewer Septic System
Water Municipal
Architectural Style West Coast
Structure Type Cement Fibre,Frame Wood,Insulation All,Wood
Others
Tax ID 002-474-883
Ownership Freehold
Pets Description Yes
Read Less Info
Want to know what your home might be worth? Contact us for a FREE valuation!

Our team is ready to help you sell your home for the highest possible price ASAP
Bought with Coldwell Banker Oceanside Real Estate








