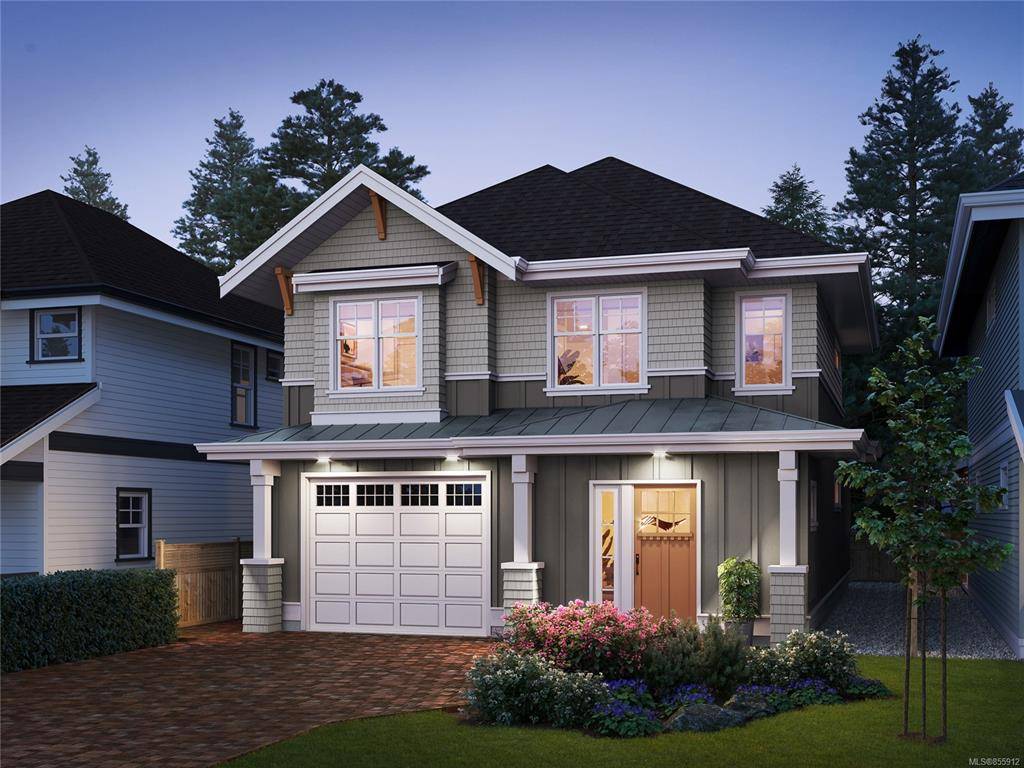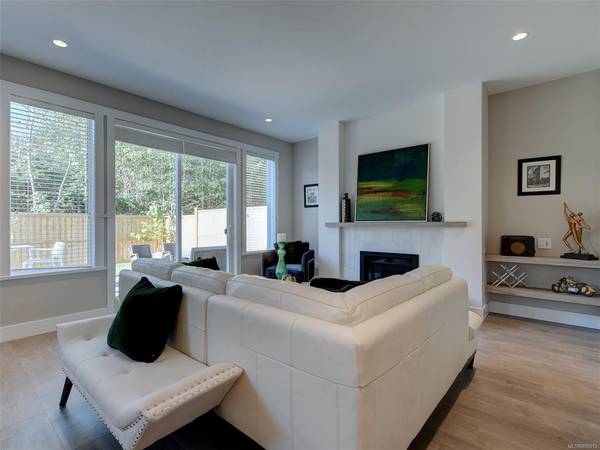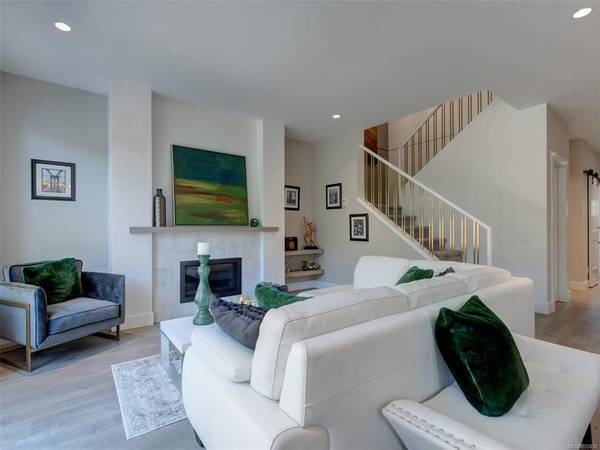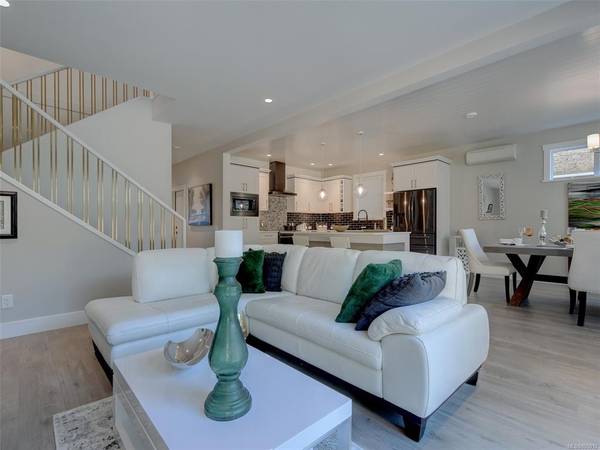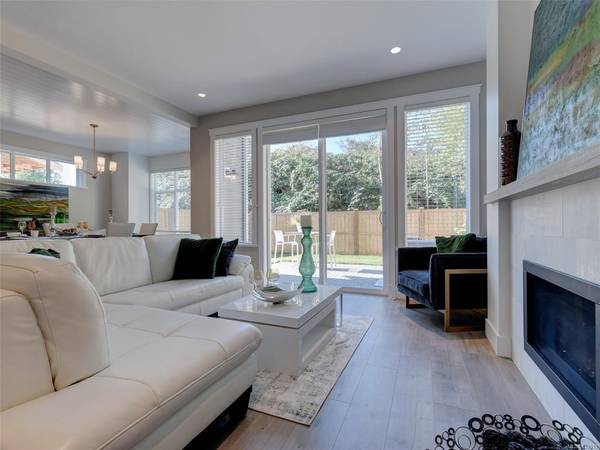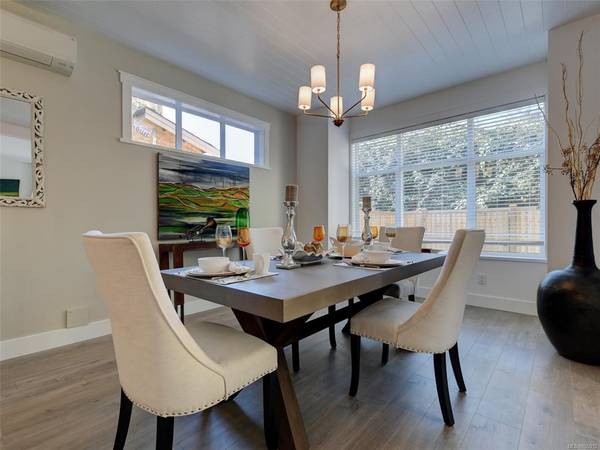$829,900
For more information regarding the value of a property, please contact us for a free consultation.
3 Beds
3 Baths
1,681 SqFt
SOLD DATE : 03/30/2021
Key Details
Sold Price $829,900
Property Type Single Family Home
Sub Type Single Family Detached
Listing Status Sold
Purchase Type For Sale
Square Footage 1,681 sqft
Price per Sqft $493
MLS Listing ID 855912
Sold Date 03/30/21
Style Main Level Entry with Upper Level(s)
Bedrooms 3
Rental Info Unrestricted
Year Built 2021
Tax Year 2020
Lot Size 3,484 Sqft
Acres 0.08
Property Description
The Beachhouse is just one of the gorgeous home designs now available at Seafield, Colwood’s newest 35 home, fee-simple community. Seafield is adjacent to Royal Roads’ 600 acres of forested trails, and a short walk to Esquimalt Lagoon. The Beachhouse boasts a master on the main w/ a gorgeous spa-like ensuite & walk-in closet. There is plenty of room for entertaining in your beautifully designed modern kitchen w/ island, stunning open-ceiling dining, & spacious living room opening onto your patio w/ fully fenced landscaped backyard. Upstairs you will enjoy two large bedrooms, full bathroom & a multi-use flex room overlooking the main level. With an award-winning build team, & numerous design options, your Seafield home provides quality, character, your own little slice of paradise. GST included. Visit the Show Home OPEN HOUSE Thursday & Friday 1-5, Saturday & Sunday 12-4. Contact for 'by appt' only showings.
Location
Province BC
County Capital Regional District
Area Co Lagoon
Direction North
Rooms
Basement None
Main Level Bedrooms 1
Kitchen 1
Interior
Interior Features Closet Organizer, Dining/Living Combo
Heating Baseboard, Heat Pump
Cooling Air Conditioning
Flooring Carpet, Laminate, Tile
Fireplaces Number 1
Fireplaces Type Gas, Living Room
Equipment Electric Garage Door Opener
Fireplace 1
Window Features Insulated Windows,Vinyl Frames
Appliance Dishwasher, F/S/W/D, Microwave, Range Hood
Laundry In House
Exterior
Exterior Feature Balcony/Patio, Fencing: Partial
Garage Spaces 1.0
Utilities Available Natural Gas To Lot, Underground Utilities
Roof Type Fibreglass Shingle
Handicap Access Ground Level Main Floor, Primary Bedroom on Main
Parking Type Driveway, Garage
Total Parking Spaces 3
Building
Lot Description Level, Landscaped
Building Description Cement Fibre,Frame Wood,Insulation All, Main Level Entry with Upper Level(s)
Faces North
Foundation Poured Concrete
Sewer Sewer To Lot
Water Municipal
Architectural Style Arts & Crafts
Structure Type Cement Fibre,Frame Wood,Insulation All
Others
Tax ID 030-966-621
Ownership Freehold
Pets Description Aquariums, Birds, Caged Mammals, Cats, Dogs, Yes
Read Less Info
Want to know what your home might be worth? Contact us for a FREE valuation!

Our team is ready to help you sell your home for the highest possible price ASAP
Bought with Pemberton Holmes - Cloverdale



