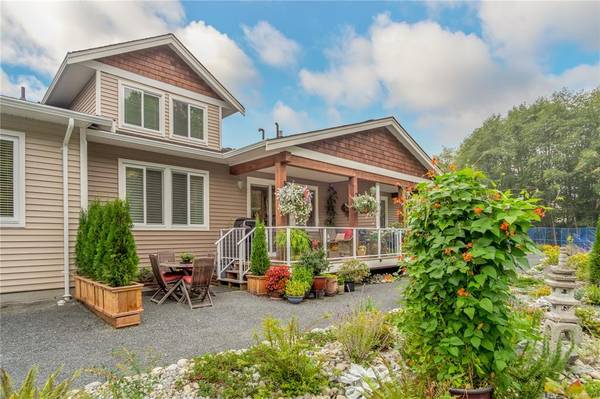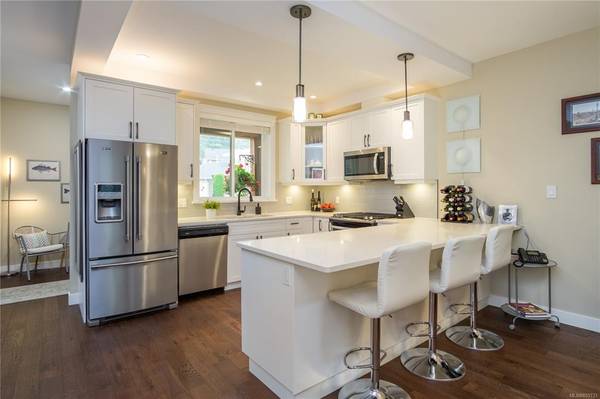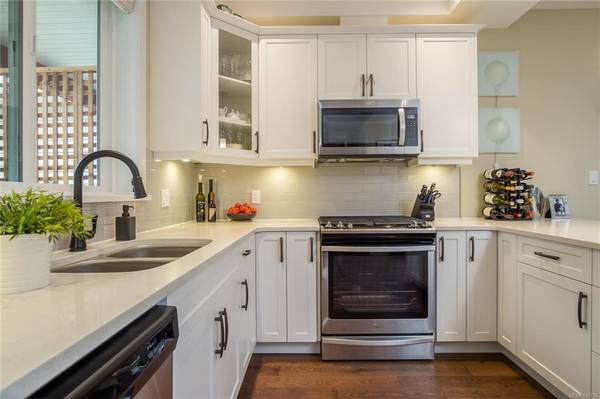$499,900
For more information regarding the value of a property, please contact us for a free consultation.
3 Beds
3 Baths
1,641 SqFt
SOLD DATE : 11/30/2020
Key Details
Sold Price $499,900
Property Type Townhouse
Sub Type Row/Townhouse
Listing Status Sold
Purchase Type For Sale
Square Footage 1,641 sqft
Price per Sqft $304
Subdivision Stone Gate Estates
MLS Listing ID 855733
Sold Date 11/30/20
Style Main Level Entry with Lower/Upper Lvl(s)
Bedrooms 3
HOA Fees $300/mo
Rental Info No Rentals
Year Built 2019
Annual Tax Amount $3,884
Tax Year 2019
Property Description
Beautifully maintained main level living townhome is sure to impress. Downsize in comfort to this 3-bed, 3-bath home w/ over 1700 sqft of living space. This carefully thought out open concept floorplan features sundeck access off the living room, master bedroom on the main floor w/ walk-in closet & 4-piece ensuite w/ radiant heat & 2-piece guest bath off the dining room. The gourmet kitchen offers high-end finishes including quartz countertops, S/S appliances, a natural gas range, under counter lighting & tile backsplash. Upstairs you’ll find 2 more beds along w/ a 4-piece bath. Other features include gas furnace, hot water tank & heated crawl space. Perfect for entertaining outdoors, you’ll find two covered decks & natural gas on main deck for BBQing in any weather. Double garage w/ epoxy flake floor, eye-catching steel cupboards & work bench. Located in Chemainus, all within walking distance of restaurants, pubs, theatre, trendy salons, shopping, walking trails & the ocean.
Location
Province BC
County North Cowichan, Municipality Of
Area Du Chemainus
Zoning R6
Direction Northeast
Rooms
Basement Crawl Space
Main Level Bedrooms 1
Kitchen 1
Interior
Heating Forced Air, Natural Gas
Cooling None
Flooring Carpet, Mixed, Tile, Wood
Fireplaces Number 1
Fireplaces Type Gas
Fireplace 1
Window Features Insulated Windows
Appliance Kitchen Built-In(s)
Laundry In Unit
Exterior
Exterior Feature Low Maintenance Yard, Sprinkler System
Garage Spaces 2.0
View Y/N 1
View Mountain(s)
Roof Type Fibreglass Shingle
Parking Type Garage Double
Total Parking Spaces 24
Building
Lot Description Landscaped, Near Golf Course, Adult-Oriented Neighbourhood, Central Location, Quiet Area, Recreation Nearby, Southern Exposure, Shopping Nearby
Building Description Frame Wood,Insulation: Ceiling,Insulation: Walls,Vinyl Siding, Main Level Entry with Lower/Upper Lvl(s)
Faces Northeast
Story 2
Foundation Yes
Sewer Sewer To Lot
Water Municipal
Structure Type Frame Wood,Insulation: Ceiling,Insulation: Walls,Vinyl Siding
Others
HOA Fee Include Garbage Removal,Property Management,Water
Tax ID 030-673-607
Ownership Freehold/Strata
Pets Description Birds, Cats, Dogs
Read Less Info
Want to know what your home might be worth? Contact us for a FREE valuation!

Our team is ready to help you sell your home for the highest possible price ASAP
Bought with RE/MAX Island Properties








