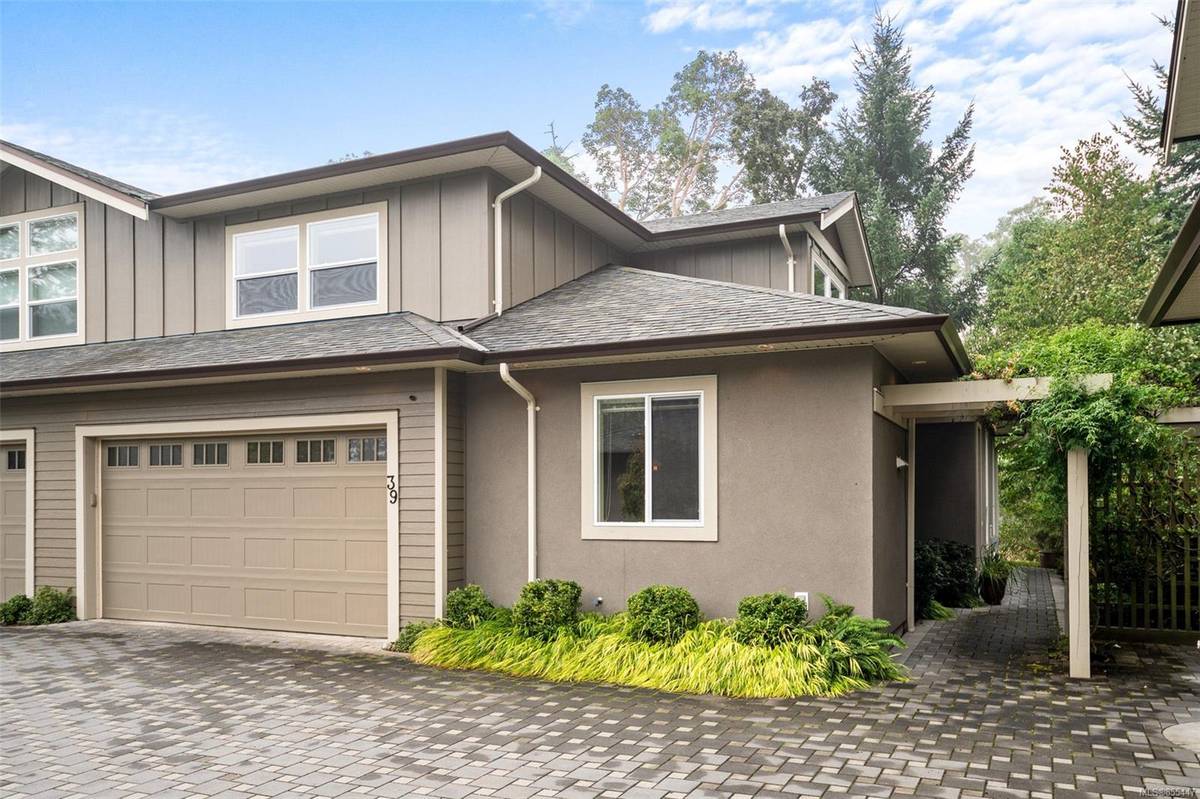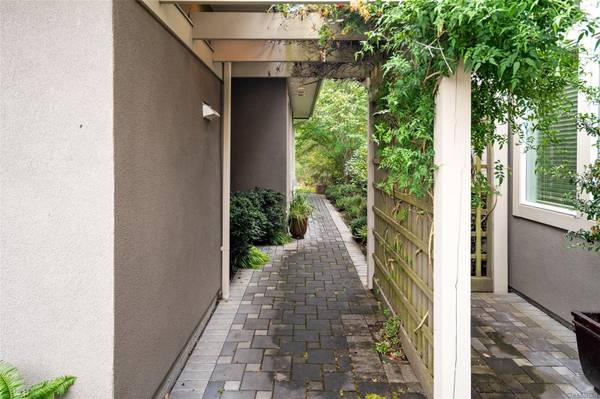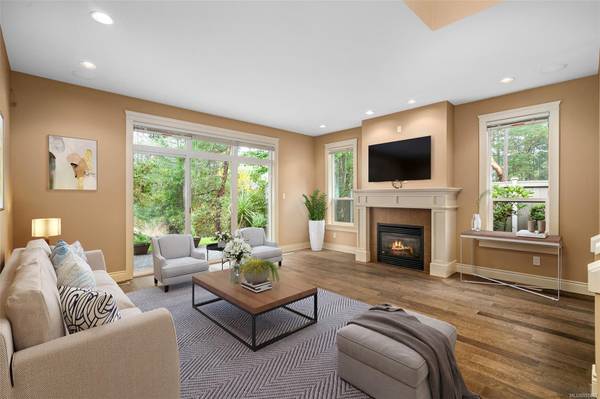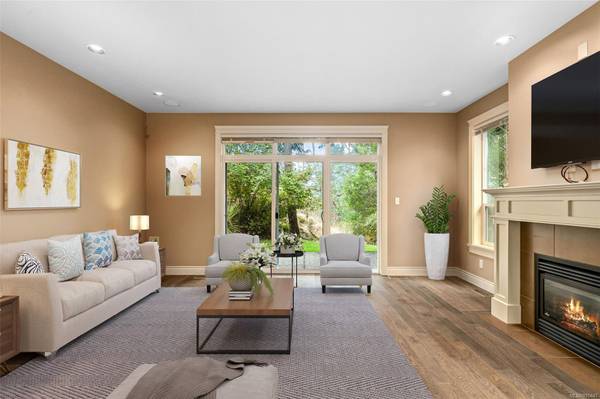$675,500
For more information regarding the value of a property, please contact us for a free consultation.
3 Beds
3 Baths
1,906 SqFt
SOLD DATE : 10/27/2020
Key Details
Sold Price $675,500
Property Type Townhouse
Sub Type Row/Townhouse
Listing Status Sold
Purchase Type For Sale
Square Footage 1,906 sqft
Price per Sqft $354
Subdivision Madrona Creek Estates
MLS Listing ID 855447
Sold Date 10/27/20
Style Main Level Entry with Upper Level(s)
Bedrooms 3
HOA Fees $375/mo
Rental Info No Rentals
Year Built 2009
Annual Tax Amount $3,118
Tax Year 2019
Lot Size 1,742 Sqft
Acres 0.04
Property Description
Atop of a hill and at the end of the gated drive is the meticulously cared for Unit 39. This easily maintained 3 bedroom, 3 bathroom townhome is in impeccable condition.
Featuring the master bedroom on the main floor with a 4-piece, heated tile floor on-suite. Two large bedrooms on the upper floor separated by a large landing. One of the bedrooms has a 3-piece cheater en-suite bathroom.
New wood floors, carpets, paint, and screens throughout the home.
The kitchen features granite countertops, S.S. gas stove with double oven, a new S.S. fridge and dishwasher. Recently updated large hot water tank. The home is heated with a high-efficiency gas furnace and a heat pump. The South-facing backyard backs onto an enormous forested area and provides an abundance of privacy. That said; don’t be surprised if you get a visit from the local forest inhabitants. Olympic View Golf course, Red Barn Market, and Pure Pharmacy, the ocean and trails nearby.
Location
Province BC
County Capital Regional District
Area Co Olympic View
Direction East
Rooms
Basement Crawl Space
Main Level Bedrooms 1
Kitchen 1
Interior
Interior Features Breakfast Nook, Eating Area, Vaulted Ceiling(s)
Heating Forced Air, Heat Pump, Natural Gas
Cooling Air Conditioning
Flooring Carpet, Tile, Wood
Fireplaces Number 1
Fireplaces Type Gas, Living Room
Equipment Central Vacuum
Fireplace 1
Window Features Blinds,Screens
Appliance Dishwasher, F/S/W/D, Oven/Range Gas
Laundry In Unit
Exterior
Exterior Feature Balcony/Patio, Low Maintenance Yard
Garage Spaces 2.0
Amenities Available Common Area, Private Drive/Road
Roof Type Fibreglass Shingle
Handicap Access Ground Level Main Floor, Primary Bedroom on Main, No Step Entrance
Parking Type Attached, Garage Double
Total Parking Spaces 2
Building
Lot Description Irregular Lot, Near Golf Course, Private, Sloping, Serviced, Wooded Lot, Gated Community
Building Description Cement Fibre,Frame Wood,Stone,Stucco, Main Level Entry with Upper Level(s)
Faces East
Story 2
Foundation Poured Concrete
Sewer Sewer To Lot
Water Municipal
Architectural Style West Coast
Structure Type Cement Fibre,Frame Wood,Stone,Stucco
Others
HOA Fee Include Garbage Removal,Maintenance Grounds,Property Management
Tax ID 027-947-009
Ownership Freehold/Strata
Pets Description Aquariums, Birds, Cats, Dogs
Read Less Info
Want to know what your home might be worth? Contact us for a FREE valuation!

Our team is ready to help you sell your home for the highest possible price ASAP
Bought with Royal LePage Coast Capital - Chatterton








