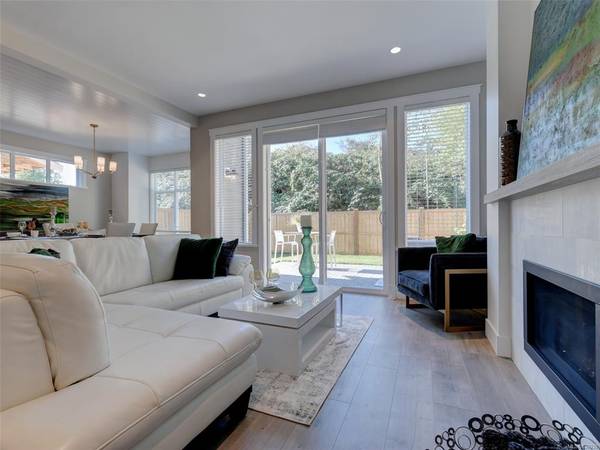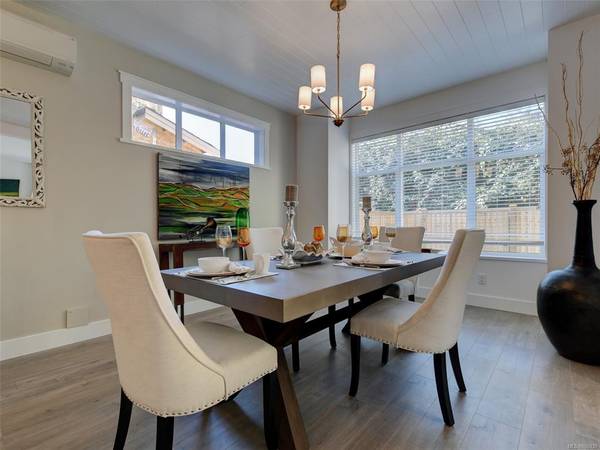$869,900
For more information regarding the value of a property, please contact us for a free consultation.
3 Beds
3 Baths
1,888 SqFt
SOLD DATE : 12/18/2020
Key Details
Sold Price $869,900
Property Type Single Family Home
Sub Type Single Family Detached
Listing Status Sold
Purchase Type For Sale
Square Footage 1,888 sqft
Price per Sqft $460
MLS Listing ID 856039
Sold Date 12/18/20
Style Main Level Entry with Upper Level(s)
Bedrooms 3
Rental Info Unrestricted
Year Built 2021
Tax Year 2020
Lot Size 3,484 Sqft
Acres 0.08
Lot Dimensions 11 ft wide x 29 ft deep
Property Description
The Driftwood - Currently under construction, this thoughtfully designed 3-bed + den, 2.5 bath offers a spacious main entry, luxurious open concept living and dining area, and a convenient den adjacent to the kitchen. Upstairs your exquisite Master Suite includes a spa-like ensuite with freestanding bath. Enjoy morning coffee on your own private balcony while savouring the idyllic setting. With highly sought-after fee-simple lots, only 35 lucky families will call Seafield home. Between Royal Roads’ 600 acres of forested trails, and miles of beach at Esquimalt Lagoon, Seafield is close to all amenities yet remains private and tranquil. With an award-winning build team, and numerous design options, your Seafield home provides quality, character, and your own little slice of paradise. GST included. Visit the Show Home OPEN HOUSE Thursdays, Fridays & Saturdays 11-3. Sundays 12-4. Contact for 'by appt' only showings. Photos and Virtual Open House are of the show home .
Location
Province BC
County Capital Regional District
Area Co Lagoon
Zoning R6
Direction North
Rooms
Basement None
Kitchen 1
Interior
Interior Features Closet Organizer, Dining/Living Combo
Heating Baseboard, Electric, Heat Pump, Natural Gas, Radiant Floor
Cooling Air Conditioning
Flooring Carpet, Laminate, Tile
Fireplaces Number 1
Fireplaces Type Gas, Living Room
Equipment Central Vacuum Roughed-In
Fireplace 1
Window Features Insulated Windows,Vinyl Frames
Appliance Dishwasher, F/S/W/D, Microwave
Laundry In House
Exterior
Exterior Feature Balcony/Patio, Fencing: Partial
Garage Spaces 1.0
Roof Type Fibreglass Shingle,Metal
Handicap Access Ground Level Main Floor
Parking Type Attached, Garage
Total Parking Spaces 1
Building
Lot Description Irrigation Sprinkler(s), Landscaped, Rectangular Lot, Recreation Nearby, Southern Exposure
Building Description Cement Fibre,Frame Wood,Insulation All, Main Level Entry with Upper Level(s)
Faces North
Foundation Slab
Sewer Sewer To Lot
Water Municipal
Architectural Style Arts & Crafts
Structure Type Cement Fibre,Frame Wood,Insulation All
Others
Tax ID 030-966-647
Ownership Freehold
Pets Description Aquariums, Birds, Caged Mammals, Cats, Dogs, Yes
Read Less Info
Want to know what your home might be worth? Contact us for a FREE valuation!

Our team is ready to help you sell your home for the highest possible price ASAP
Bought with Island Realm Real Estate








