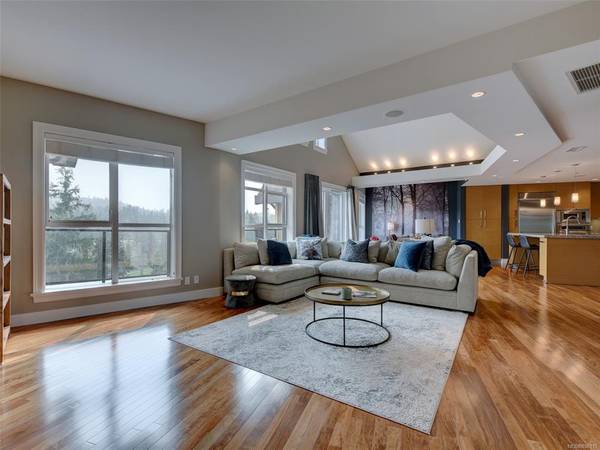$725,000
For more information regarding the value of a property, please contact us for a free consultation.
1 Bed
2 Baths
1,414 SqFt
SOLD DATE : 10/21/2020
Key Details
Sold Price $725,000
Property Type Condo
Sub Type Condo Apartment
Listing Status Sold
Purchase Type For Sale
Square Footage 1,414 sqft
Price per Sqft $512
Subdivision Finlayson Reach
MLS Listing ID 856115
Sold Date 10/21/20
Style Condo
Bedrooms 1
HOA Fees $511/mo
Rental Info Some Rentals
Year Built 2008
Annual Tax Amount $3,166
Tax Year 2019
Lot Size 1,742 Sqft
Acres 0.04
Property Description
Breathtaking Luxury Top Floor PH condo with vaulted ceilings, recessed lighting and built-in sound system! This spacious south-facing executive unit is situated on the sunny side and overlooks the golf course with amazing views. Impressive from the moment you enter with french doors to an expansive balcony. Stunning chef's kitchen featuring SS appliances 6-burner gas range, wine fridge, warming drawer, and granite counters. Large master bedroom, gorgeous 5pc ensuite and walk-in closet, along with a second 4-pc bathroom, central vacuum, laundry room & sink, gas fireplace, and deck BBQ hook-up. Wall mounted TV included! The den has built-in shelving and is easily converted into a 2nd bedroom. Finlayson Reach is a well-funded and managed, steel & concrete building truly the diamond atop Bear Mountain with amenities, underground parking, fitness centre, tennis & squash courts, guest suites, lounge/kitchen, movie theatre, billiards, and Concierge. Separate storage + 2 large parking spaces!
Location
Province BC
County Capital Regional District
Area La Bear Mountain
Direction South
Rooms
Other Rooms Guest Accommodations
Main Level Bedrooms 1
Kitchen 1
Interior
Interior Features Closet Organizer, Controlled Entry, Dining Room, Dining/Living Combo, Eating Area, Elevator, French Doors, Soaker Tub, Storage, Vaulted Ceiling(s), Wine Storage
Heating Electric, Forced Air, Heat Pump, Natural Gas, Radiant Floor
Cooling Air Conditioning, Central Air, HVAC
Flooring Carpet, Hardwood, Tile
Fireplaces Number 1
Fireplaces Type Gas, Living Room
Equipment Central Vacuum, Electric Garage Door Opener, Security System
Fireplace 1
Window Features Blinds,Insulated Windows,Screens,Window Coverings
Appliance Built-in Range, Dishwasher, Dryer, Microwave, Oven/Range Gas, Range Hood, Refrigerator, Washer
Laundry In Unit
Exterior
Exterior Feature Balcony, Balcony/Deck, Security System, Sprinkler System, Tennis Court(s), Water Feature, Wheelchair Access
Amenities Available Common Area, Elevator(s), Fitness Centre, Guest Suite, Media Room, Meeting Room, Other, Recreation Facilities, Recreation Room, Secured Entry, Security System, Storage Unit, Tennis Court(s)
View Y/N 1
View Mountain(s), Valley
Roof Type Other
Handicap Access Accessible Entrance, Master Bedroom on Main, No Step Entrance, Wheelchair Friendly
Parking Type Additional, Attached, Guest, On Street, Underground
Total Parking Spaces 2
Building
Lot Description Cul-de-sac, Irregular Lot, Irrigation Sprinkler(s), Landscaped, Near Golf Course, Sidewalk, Serviced, Easy Access, On Golf Course, Recreation Nearby, Shopping Nearby
Building Description Cement Fibre,Steel and Concrete,Stone, Condo
Faces South
Story 10
Foundation Poured Concrete
Sewer Sewer To Lot
Water Municipal
Additional Building Exists
Structure Type Cement Fibre,Steel and Concrete,Stone
Others
HOA Fee Include Caretaker,Concierge,Garbage Removal,Insurance,Maintenance Grounds,Maintenance Structure,Property Management,Sewer,Water
Tax ID 027-716-210
Ownership Freehold/Strata
Acceptable Financing Must Be Paid Off
Listing Terms Must Be Paid Off
Pets Description Aquariums, Birds, Caged Mammals, Cats, Dogs, Number Limit, Size Limit, Yes
Read Less Info
Want to know what your home might be worth? Contact us for a FREE valuation!

Our team is ready to help you sell your home for the highest possible price ASAP
Bought with RE/MAX Camosun








