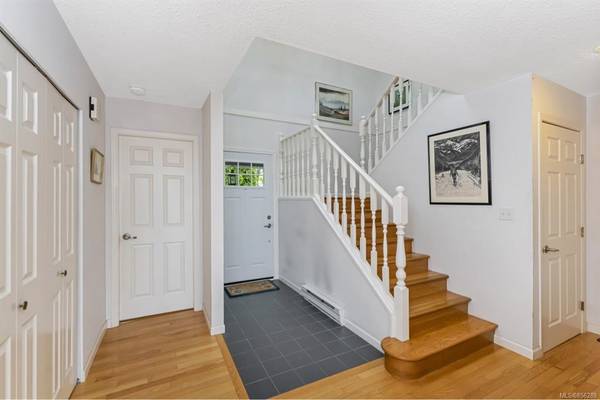$770,000
For more information regarding the value of a property, please contact us for a free consultation.
4 Beds
3 Baths
2,461 SqFt
SOLD DATE : 11/24/2020
Key Details
Sold Price $770,000
Property Type Single Family Home
Sub Type Single Family Detached
Listing Status Sold
Purchase Type For Sale
Square Footage 2,461 sqft
Price per Sqft $312
MLS Listing ID 856289
Sold Date 11/24/20
Style Main Level Entry with Lower/Upper Lvl(s)
Bedrooms 4
Rental Info Unrestricted
Year Built 1989
Annual Tax Amount $3,909
Tax Year 2019
Lot Size 9,147 Sqft
Acres 0.21
Lot Dimensions 90 ft wide x 100 ft deep
Property Description
Looking for the WOW FACTOR? With this newly renovated 3 level home you will have it all and then some! Uninterrupted views of Sooke Harbour and Strait of Juan de Fuca with the Olympic Mountains as the backdrop. Home is well designed with a full usable walk out basement (easily suited for Self-Catering Holiday Rental Accommodations - Sooke is considered by many the bed and breakfast capital of British Columbia). Brightly lit with triple glazed bank of windows onto new deck with glass panels overlooking your fully enclosed modern luxury escape into your own back yard with mature landscaping-patio with Arbor Trellis Gazebo. Lots of room with 3-bedroom, 3 bath, additional rec room downstairs, a workshop, and laundry/storage room on .21-acre lot on a cul-de-sac. Located in the village core within walking distance to schools and all amenities. Master bedroom with en-suite on the main floor with 2 bedrooms and 4-piece bath upstairs. Improvements include complete kitchen make over plus more.
Location
Province BC
County Capital Regional District
Area Sk Sooke Vill Core
Direction South
Rooms
Basement Full, Partially Finished, Walk-Out Access, With Windows
Main Level Bedrooms 1
Kitchen 1
Interior
Interior Features Closet Organizer, Dining/Living Combo, Soaker Tub, Workshop In House
Heating Baseboard, Electric, Natural Gas, Space Heater
Cooling None
Flooring Hardwood, Wood
Fireplaces Number 3
Fireplaces Type Electric, Gas, Living Room, Recreation Room
Equipment Electric Garage Door Opener
Fireplace 1
Window Features Insulated Windows,Screens,Skylight(s),Vinyl Frames,Window Coverings
Appliance Dishwasher, F/S/W/D, Microwave, Range Hood
Laundry In House
Exterior
Exterior Feature Balcony/Deck, Fencing: Full, Garden
Garage Spaces 1.0
Utilities Available Cable Available, Electricity Available, Garbage, Natural Gas To Lot, Phone Available, Recycling
View Y/N 1
View Mountain(s), Ocean
Roof Type Fibreglass Shingle
Parking Type Attached, Driveway, Garage
Total Parking Spaces 3
Building
Lot Description Cul-de-sac, Landscaped, Rectangular Lot, Central Location, Southern Exposure
Building Description Frame Wood,Insulation: Ceiling,Insulation: Walls,Vinyl Siding, Main Level Entry with Lower/Upper Lvl(s)
Faces South
Foundation Poured Concrete
Sewer Sewer To Lot
Water Municipal
Architectural Style West Coast
Additional Building Potential
Structure Type Frame Wood,Insulation: Ceiling,Insulation: Walls,Vinyl Siding
Others
Restrictions ALR: No
Tax ID 011-609-486
Ownership Freehold
Acceptable Financing Must Be Paid Off
Listing Terms Must Be Paid Off
Pets Description Yes
Read Less Info
Want to know what your home might be worth? Contact us for a FREE valuation!

Our team is ready to help you sell your home for the highest possible price ASAP
Bought with Royal LePage Coast Capital - Chatterton








