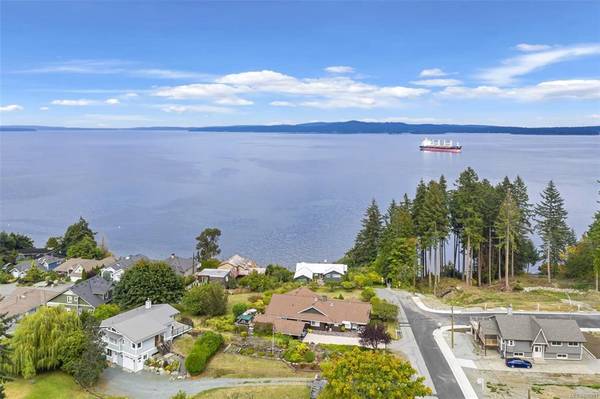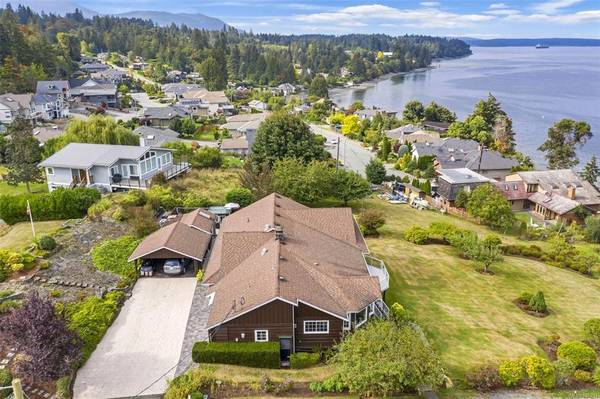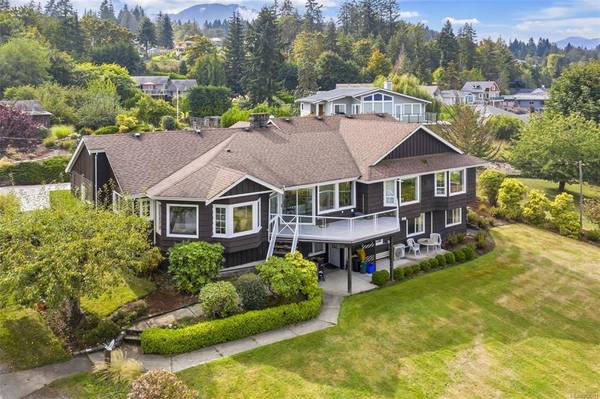$995,000
For more information regarding the value of a property, please contact us for a free consultation.
4 Beds
6 Baths
3,722 SqFt
SOLD DATE : 11/25/2020
Key Details
Sold Price $995,000
Property Type Single Family Home
Sub Type Single Family Detached
Listing Status Sold
Purchase Type For Sale
Square Footage 3,722 sqft
Price per Sqft $267
MLS Listing ID 856291
Sold Date 11/25/20
Style Rancher
Bedrooms 4
Rental Info Unrestricted
Year Built 1949
Annual Tax Amount $6,972
Tax Year 2019
Lot Size 0.590 Acres
Acres 0.59
Property Description
First time on the market in 24 years, this unique property offers spectacular ocean views and easy beach access! Built with privacy in mind, this absolutely charming 3,722 sq. ft. rancher with walk-out basement and legal one bedroom suite sits on a large 0.59 acre lot, beautifully landscaped with flower shrubs and fruit trees. The property is on municipal water and sewer and has ample road frontage with subdivision potential. The main floor features 3 bedrooms plus den, 3 bathrooms, bright living room with wood burning fireplace, large family room with pool table, dining area and spacious kitchen with white cabinets and island. Fabulous decks with great views of the ocean and Sunshine Coastal Mountains. Other great features include: workshop, tractor shed, double carport and hot tub. Located one mile from downtown Chemainus, famous for its beautiful beaches, outdoor murals and world-class dinner theatre, this exceptional property has tremendous value in today’s market.
Location
Province BC
County North Cowichan, Municipality Of
Area Du Chemainus
Zoning R1
Direction West
Rooms
Other Rooms Storage Shed, Workshop
Basement Crawl Space, Not Full Height, Partially Finished, With Windows
Main Level Bedrooms 3
Kitchen 2
Interior
Heating Baseboard, Heat Pump, Heat Recovery
Cooling Air Conditioning
Flooring Carpet, Tile
Fireplaces Number 1
Fireplaces Type Wood Burning
Equipment Central Vacuum
Fireplace 1
Window Features Bay Window(s),Vinyl Frames
Appliance Dishwasher, F/S/W/D
Laundry In House, In Unit
Exterior
Exterior Feature Balcony/Deck
Carport Spaces 2
View Y/N 1
View Ocean
Roof Type Asphalt Shingle
Handicap Access Accessible Entrance, Ground Level Main Floor, Primary Bedroom on Main, No Step Entrance
Parking Type Additional, Carport Double
Total Parking Spaces 5
Building
Lot Description Cul-de-sac
Building Description Frame, Rancher
Faces West
Foundation Poured Concrete
Sewer Sewer To Lot
Water Municipal
Additional Building Exists
Structure Type Frame
Others
Restrictions Easement/Right of Way,Restrictive Covenants
Tax ID 002-718-715
Ownership Freehold
Pets Description Aquariums, Birds, Caged Mammals, Cats, Dogs, Yes
Read Less Info
Want to know what your home might be worth? Contact us for a FREE valuation!

Our team is ready to help you sell your home for the highest possible price ASAP
Bought with Royal LePage Duncan Realty








