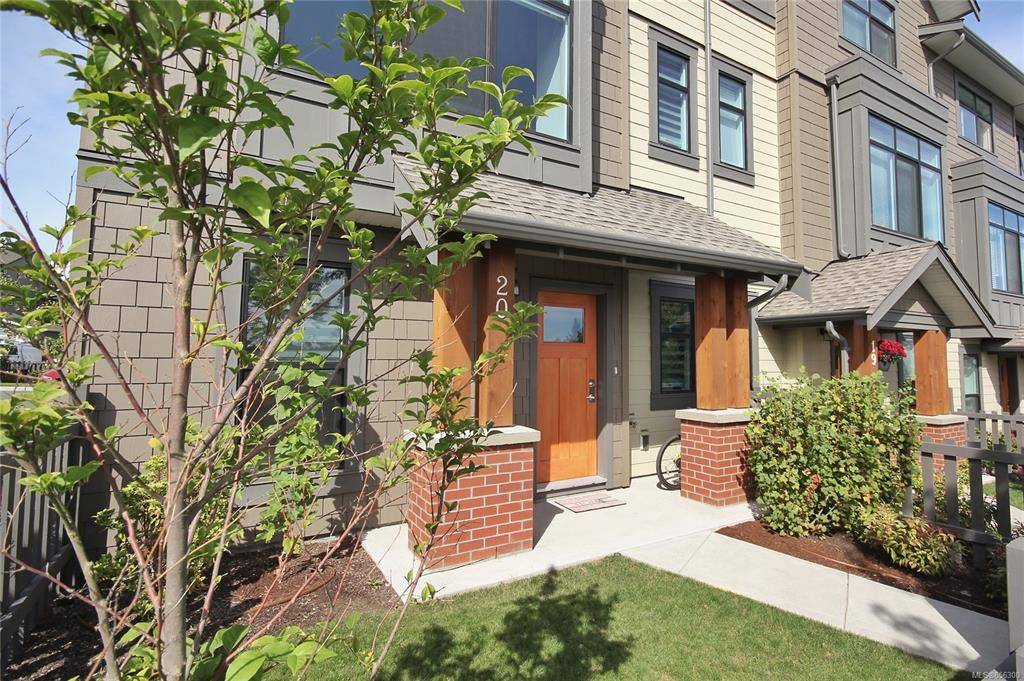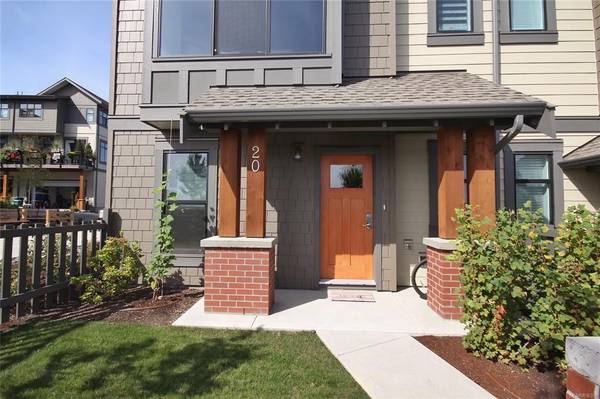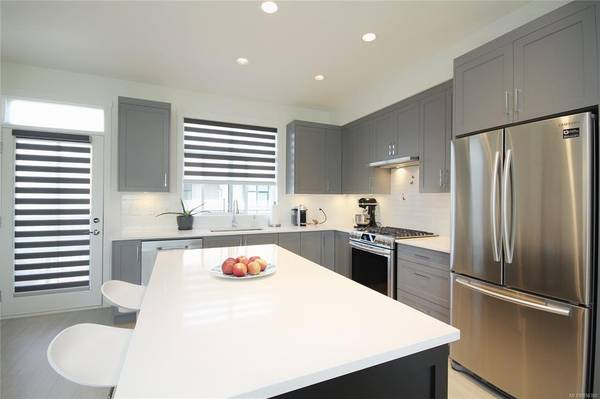$581,000
For more information regarding the value of a property, please contact us for a free consultation.
3 Beds
3 Baths
1,415 SqFt
SOLD DATE : 10/27/2020
Key Details
Sold Price $581,000
Property Type Townhouse
Sub Type Row/Townhouse
Listing Status Sold
Purchase Type For Sale
Square Footage 1,415 sqft
Price per Sqft $410
MLS Listing ID 856300
Sold Date 10/27/20
Style Main Level Entry with Upper Level(s)
Bedrooms 3
HOA Fees $235/mo
Rental Info Unrestricted
Year Built 2018
Annual Tax Amount $3,047
Tax Year 2019
Lot Size 1,742 Sqft
Acres 0.04
Property Description
Kick back and smell the fresh ocean breezes coming in the bright abundant windows of your quality Gablecraft-built luxury townhome. This pristine end end unit features ocean views from the living room and principal suite, and is conveniently located in the master-planned seaside community of Royal Bay, close to parks and trails, schools, shopping, four golf courses, and of course walking distance to Royal Beach Park. The thoughtful floor plan lends itself to effortless living, with an open concept main floor showcasing the oversized chef’s kitchen, stone countertops, and gas range, open to the living and dining areas with access to a large balcony. Upstairs you will find two generous bedrooms, each with its own walk-in closet and full ensuite bath, high-efficiency laundry, and an open flex space perfect for an office nook. There is a third bedroom/den on the ground level currently used for guests, as well as a two-car garage. Save the GST and enjoy the balance of the New Home Warranty.
Location
Province BC
County Capital Regional District
Area Co Royal Bay
Direction South
Rooms
Basement None
Kitchen 1
Interior
Interior Features Closet Organizer, Dining/Living Combo
Heating Forced Air, Natural Gas
Cooling None
Flooring Carpet, Laminate
Equipment Electric Garage Door Opener
Window Features Blinds,Screens,Vinyl Frames,Window Coverings
Appliance Dishwasher, Dryer, Oven/Range Gas, Range Hood, Refrigerator, Washer
Laundry In Unit
Exterior
Exterior Feature Balcony/Deck, Fenced, Low Maintenance Yard, Playground
Garage Spaces 2.0
Amenities Available Playground
Waterfront 1
Waterfront Description Ocean
View Y/N 1
View Ocean
Roof Type Asphalt Shingle
Parking Type Garage Double
Total Parking Spaces 2
Building
Lot Description Landscaped, Near Golf Course, Rectangular Lot, Recreation Nearby, Southern Exposure, Shopping Nearby
Building Description Cement Fibre, Main Level Entry with Upper Level(s)
Faces South
Story 3
Foundation Poured Concrete
Sewer Sewer To Lot
Water Municipal
Structure Type Cement Fibre
Others
HOA Fee Include Garbage Removal,Insurance,Maintenance Grounds,Maintenance Structure,Property Management,Recycling,Sewer,Water
Tax ID 030-427-363
Ownership Freehold/Strata
Acceptable Financing Purchaser To Finance
Listing Terms Purchaser To Finance
Pets Description Aquariums, Birds, Caged Mammals, Cats, Dogs, Yes
Read Less Info
Want to know what your home might be worth? Contact us for a FREE valuation!

Our team is ready to help you sell your home for the highest possible price ASAP
Bought with Royal LePage Coast Capital - Chatterton








