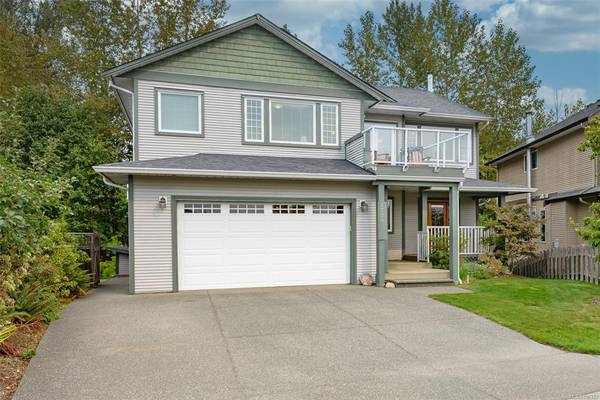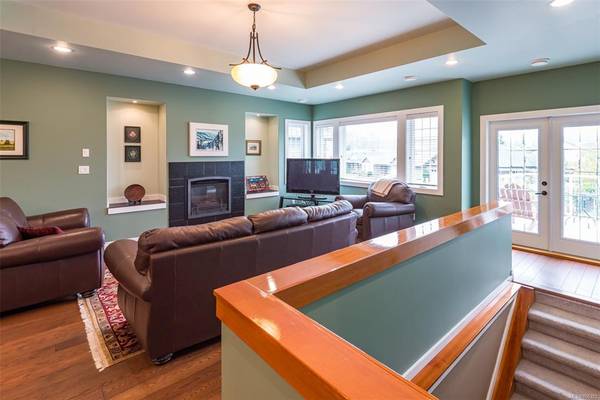$811,000
For more information regarding the value of a property, please contact us for a free consultation.
6 Beds
4 Baths
3,829 SqFt
SOLD DATE : 10/30/2020
Key Details
Sold Price $811,000
Property Type Single Family Home
Sub Type Single Family Detached
Listing Status Sold
Purchase Type For Sale
Square Footage 3,829 sqft
Price per Sqft $211
MLS Listing ID 856322
Sold Date 10/30/20
Style Ground Level Entry With Main Up
Bedrooms 6
Rental Info Unrestricted
Year Built 2009
Annual Tax Amount $4,712
Tax Year 2019
Lot Size 7,840 Sqft
Acres 0.18
Property Description
Enjoy waking up to mountain views within the Village of Cumberland in this bright 6 bedroom, 4 bathroom home. This 3 level, 3,787 square foot home is nestled in a private park-like setting with a backyard bordering onto greenspace and 2 large decks that overlook your lush, fully landscaped backyard. This home has it all, even room for your in-laws in it's 2 bedroom, self-contained downstairs suite. Nothing was overlooked in this 11-year-old owner-built home, where quality was of utmost importance. Enjoy real hardwood floors, tile, quartz counter-tops, and beautiful fir french doors. This rare opportunity awaits within the village of Cumberland. Just minutes to Comox Lake, a short stroll to the local brewpubs, coffee shops, and restaurants with world-class mountain biking at your doorstep. Don't miss out this spectacular home won't last long.
Location
Province BC
County Gold River, Village Of
Area Cv Cumberland
Zoning R2
Direction South
Rooms
Basement Finished
Main Level Bedrooms 1
Kitchen 2
Interior
Interior Features Bar, Closet Organizer, Dining/Living Combo, French Doors, Storage
Heating Baseboard, Electric, Forced Air, Heat Pump, Radiant Floor, Wood
Cooling Air Conditioning
Flooring Carpet, Cork, Hardwood, Tile
Fireplaces Number 1
Fireplaces Type Gas, Wood Stove
Equipment Central Vacuum, Electric Garage Door Opener
Fireplace 1
Window Features Vinyl Frames
Appliance Dishwasher, F/S/W/D, Range Hood
Laundry In House, In Unit
Exterior
Exterior Feature Balcony, Balcony/Deck, Fencing: Full, Garden, Low Maintenance Yard, Sprinkler System
Garage Spaces 2.0
Utilities Available Garbage, Natural Gas To Lot
View Y/N 1
View Mountain(s)
Roof Type Asphalt Shingle
Parking Type Driveway, Garage Double
Total Parking Spaces 2
Building
Lot Description Irrigation Sprinkler(s), Landscaped, Private, Central Location, Family-Oriented Neighbourhood, Quiet Area, Recreation Nearby, Southern Exposure, Shopping Nearby
Building Description Frame Wood,Insulation All,Vinyl Siding, Ground Level Entry With Main Up
Faces South
Foundation Slab
Sewer Sewer To Lot
Water Municipal
Additional Building Exists
Structure Type Frame Wood,Insulation All,Vinyl Siding
Others
Tax ID 027-061-370
Ownership Freehold
Pets Description Yes
Read Less Info
Want to know what your home might be worth? Contact us for a FREE valuation!

Our team is ready to help you sell your home for the highest possible price ASAP
Bought with Royal LePage-Comox Valley (CV)








