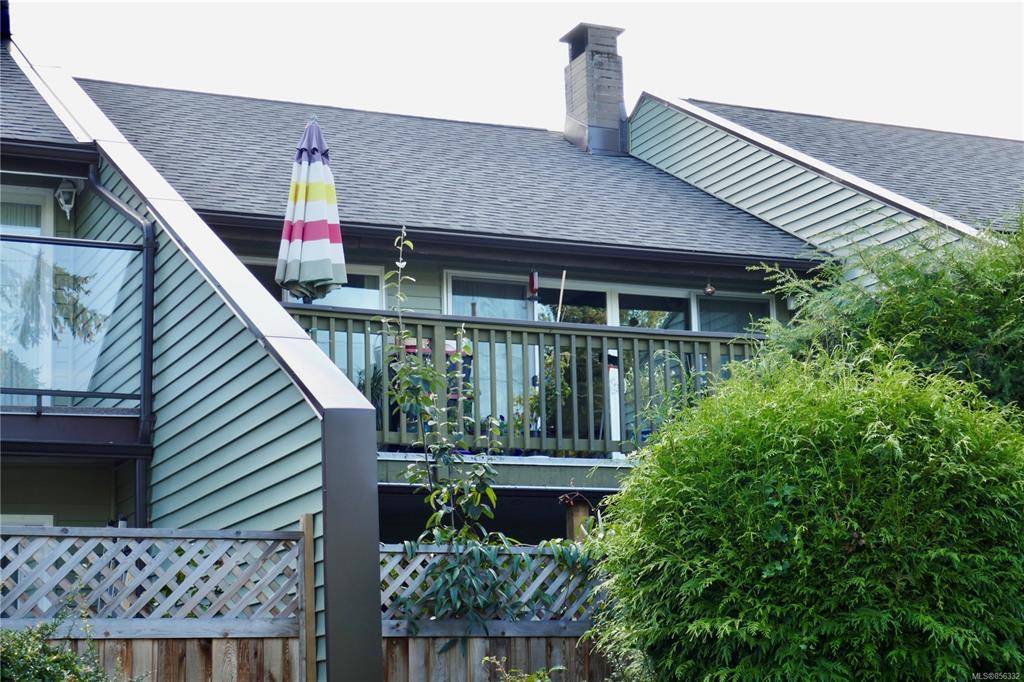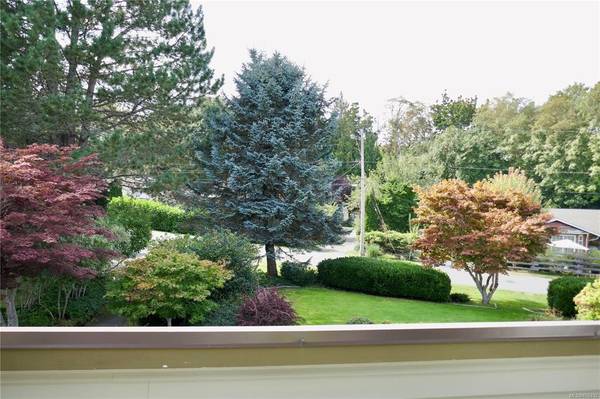$439,500
For more information regarding the value of a property, please contact us for a free consultation.
2 Beds
2 Baths
1,344 SqFt
SOLD DATE : 01/08/2021
Key Details
Sold Price $439,500
Property Type Townhouse
Sub Type Row/Townhouse
Listing Status Sold
Purchase Type For Sale
Square Footage 1,344 sqft
Price per Sqft $327
Subdivision Crescent Gardens
MLS Listing ID 856332
Sold Date 01/08/21
Style Ground Level Entry With Main Up
Bedrooms 2
HOA Fees $350/mo
Rental Info Unrestricted
Year Built 1975
Annual Tax Amount $2,215
Tax Year 2019
Lot Size 1,742 Sqft
Acres 0.04
Property Description
Qualicum Beach town home boasting peek a boo ocean and coastal mountain range views. This home has many recent updates. The main floor has an open plan living room with a very efficient wood burning fireplace and dining area, both with vaulted white wood ceilings. There is also a partially open plan kitchen. Enjoy one of the 2 patios on this level, facing northeast or southwest. Crescent Gardens is well located on popular Crescent Rd. It has great curb appeal. Both roof and siding of the building have been replace recently. Downstairs there are 2 good sized bedrooms with sliding doors that open onto a shared, enclosed garden patio, 2 bathrooms, 1 ensuite and a separate laundry. This location is prime, you are close to Qualicum's beautiful beach and many local walking trails. The town centre is a short drive, bicycle ride or walk for the energetic.
Location
Province BC
County Qualicum Beach, Town Of
Area Pq Qualicum Beach
Zoning R3
Direction Southwest
Rooms
Basement Crawl Space
Main Level Bedrooms 2
Kitchen 1
Interior
Interior Features Dining/Living Combo, Vaulted Ceiling(s)
Heating Baseboard, Electric, Wood
Cooling None
Flooring Mixed
Fireplaces Number 1
Fireplaces Type Insert, Living Room, Wood Burning
Fireplace 1
Window Features Insulated Windows,Vinyl Frames
Appliance Dishwasher, F/S/W/D, Kitchen Built-In(s), Oven/Range Electric
Laundry In House
Exterior
Exterior Feature Balcony/Deck, Balcony/Patio, Garden
Carport Spaces 2
Amenities Available Common Area
View Y/N 1
View Mountain(s), Ocean
Roof Type Asphalt Shingle
Handicap Access Accessible Entrance
Parking Type Carport Double
Total Parking Spaces 4
Building
Lot Description Cul-de-sac
Building Description Frame,Vinyl Siding, Ground Level Entry With Main Up
Faces Southwest
Story 2
Foundation Poured Concrete
Sewer Sewer To Lot
Water Municipal
Architectural Style West Coast
Structure Type Frame,Vinyl Siding
Others
HOA Fee Include Insurance,Maintenance Grounds,Maintenance Structure
Restrictions Other
Tax ID 000-307-190
Ownership Freehold/Strata
Acceptable Financing Must Be Paid Off
Listing Terms Must Be Paid Off
Pets Description Number Limit, Size Limit
Read Less Info
Want to know what your home might be worth? Contact us for a FREE valuation!

Our team is ready to help you sell your home for the highest possible price ASAP
Bought with Royal LePage Parksville-Qualicum Beach Realty (QU)








