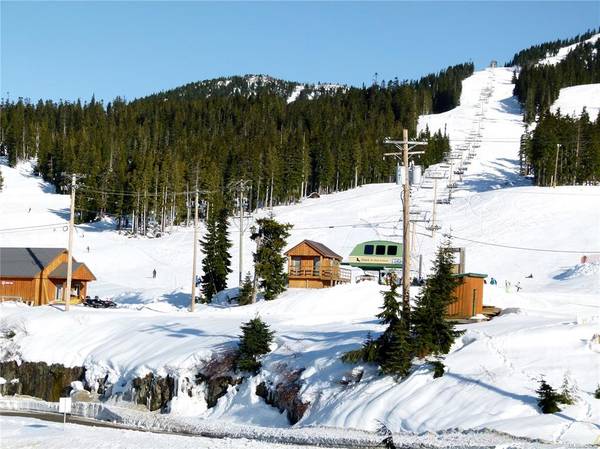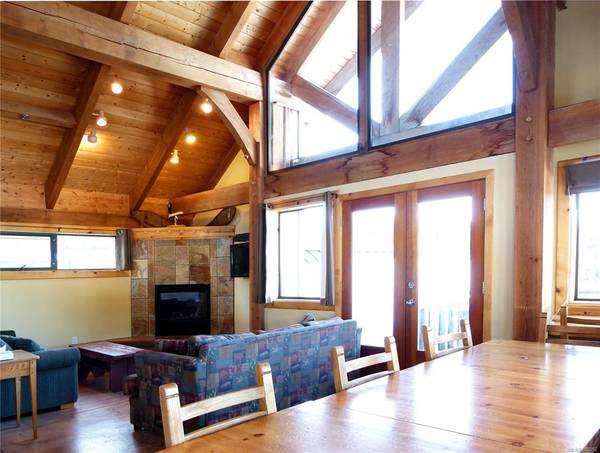$565,000
For more information regarding the value of a property, please contact us for a free consultation.
4 Beds
4 Baths
2,198 SqFt
SOLD DATE : 10/19/2020
Key Details
Sold Price $565,000
Property Type Multi-Family
Sub Type Half Duplex
Listing Status Sold
Purchase Type For Sale
Square Footage 2,198 sqft
Price per Sqft $257
Subdivision Golden Hinde
MLS Listing ID 856352
Sold Date 10/19/20
Style Main Level Entry with Lower/Upper Lvl(s)
Bedrooms 4
Rental Info Some Rentals
Year Built 1996
Annual Tax Amount $3,592
Tax Year 2019
Lot Size 6,969 Sqft
Acres 0.16
Property Description
Half duplex for sale. The "Golden Hinde" side B 1381 Henry Road. Easy access Henry Road. Drive in/out. Stone throw from Hawk 6 person chair. True timber frame and ICF construction, sound proof concrete floors with radiant heating, new boiler 2019, metal roof, skookum West Coast board and batton cedar siding, commercial grade fire sprinkler system, ample parking, separate entrance manager's suite with kitchen plus 3 piece bathroom. Duplex was developed by the owners of Strathcona Park Lodge who have been in the outdoor recreational industry for over 50 years. Timber was milled from Strathcona Park. Designed by Rob Wood with the ethos and spirit that the lodge demands, environmentally sound and aesthetically pleasing. Built by master craftsman Don Irvine who oversaw construction right down to the cabinetry. In true lodge fashion, no space was wasted, the unit will sleep 11 comfortably. One of a kind and ready for your ownership for the epic La Nina 2020/2021 ski season.
Location
Province BC
County Comox Valley Regional District
Area Cv Mt Washington
Zoning MTW - CD
Direction East
Rooms
Basement Finished, Full
Main Level Bedrooms 1
Kitchen 1
Interior
Interior Features Ceiling Fan(s), Dining/Living Combo, Sauna, Storage, Vaulted Ceiling(s)
Heating Electric, Radiant Floor
Cooling None
Flooring Concrete
Fireplaces Number 1
Fireplaces Type Propane
Equipment Propane Tank
Fireplace 1
Window Features Aluminum Frames,Insulated Windows,Window Coverings
Appliance F/S/W/D, Oven/Range Electric, Oven/Range Gas, Range Hood
Laundry In Unit
Exterior
Exterior Feature Balcony/Deck
View Y/N 1
View Mountain(s)
Roof Type Metal
Handicap Access Master Bedroom on Main
Parking Type Driveway, RV Access/Parking
Building
Lot Description Central Location, Easy Access, Recreation Nearby
Building Description Concrete,Frame Metal,Insulation: Ceiling,Insulation: Walls,Wood, Main Level Entry with Lower/Upper Lvl(s)
Faces East
Story 5
Foundation Slab
Sewer Sewer To Lot
Water Municipal
Architectural Style West Coast
Additional Building Exists
Structure Type Concrete,Frame Metal,Insulation: Ceiling,Insulation: Walls,Wood
Others
Restrictions Easement/Right of Way,Restrictive Covenants
Tax ID 029-033-080
Ownership Freehold/Strata
Acceptable Financing None
Listing Terms None
Pets Description Cats, Dogs, Number Limit
Read Less Info
Want to know what your home might be worth? Contact us for a FREE valuation!

Our team is ready to help you sell your home for the highest possible price ASAP
Bought with Parallel 50 Realty and Property Management Inc.








