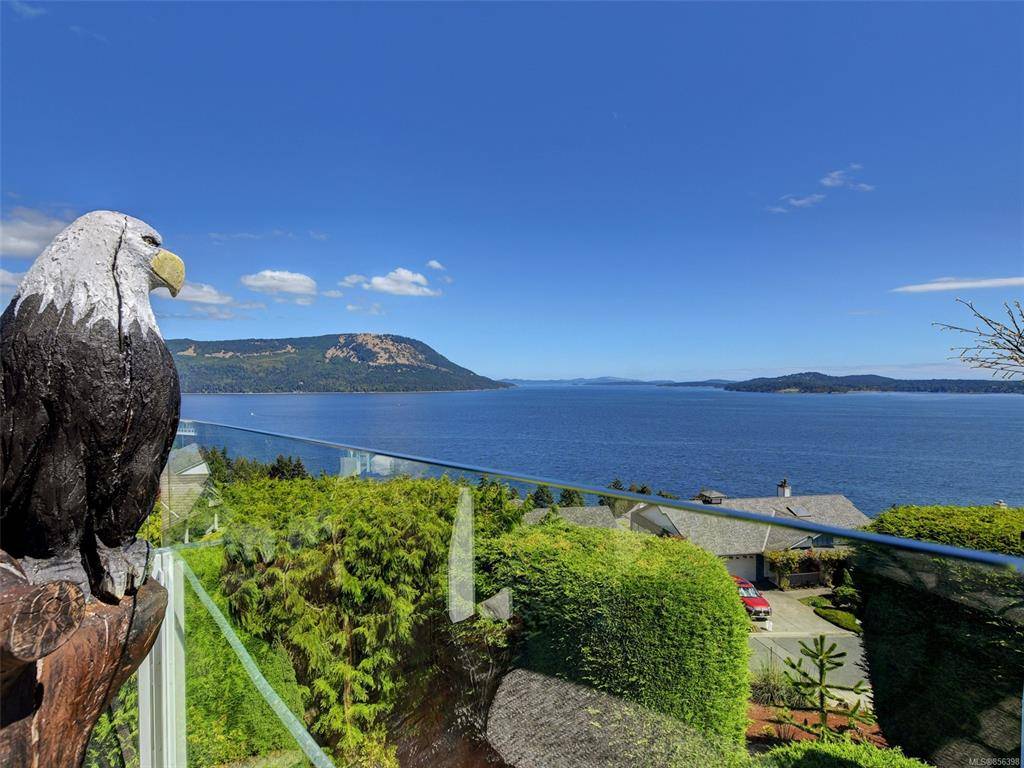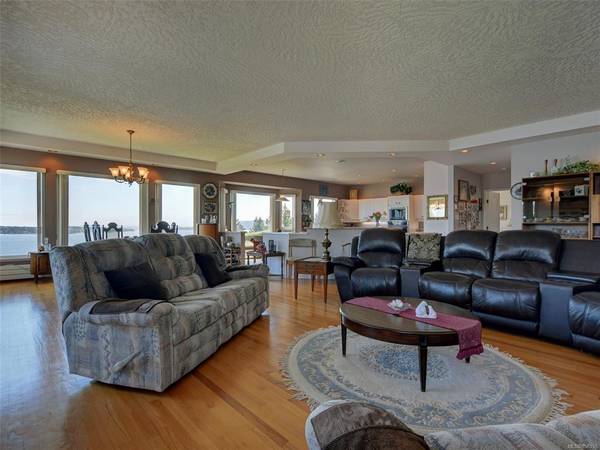$1,200,000
For more information regarding the value of a property, please contact us for a free consultation.
3 Beds
4 Baths
3,632 SqFt
SOLD DATE : 05/18/2021
Key Details
Sold Price $1,200,000
Property Type Single Family Home
Sub Type Single Family Detached
Listing Status Sold
Purchase Type For Sale
Square Footage 3,632 sqft
Price per Sqft $330
Subdivision Arbutus Ridge
MLS Listing ID 856398
Sold Date 05/18/21
Style Main Level Entry with Lower Level(s)
Bedrooms 3
HOA Fees $411/mo
Rental Info Unrestricted
Year Built 1993
Annual Tax Amount $6,172
Tax Year 2019
Lot Size 0.270 Acres
Acres 0.27
Property Description
Spectacular View Property resting on the Prime 11,916 square foot lot within a 7 Lot cul-de-sac of Arbutus Ridge, this exclusive development was separately sold to an investor with a dream to build multi-million-dollar homes and 3599 Spyglass Hill is really the Crown Jewel of the community. Level Entry / No Step Design, this Executive House feels like being on a Cruise Ship with expansive views from all principal rooms. The main floor is a whopping 2,532 sq/ft of luxurious living space, there is a walk-out basement with two guest rooms – both with ensuite bath, lots of storage space, gas-fired hot water heating, oak hardwood floors, natural gas fireplace, 9 foot ceiling on main, private deck off of the master that is wired for a hot tub, 3 car garage, grand entrance with sunny west facing front patio, big island kitchen and a fantastic deck for outdoor living. For those discriminating buyers who are looking for something truly special, this is sure to impress.
Location
Province BC
County Cowichan Valley Regional District
Area Ml Cobble Hill
Zoning CD-1
Direction West
Rooms
Basement Finished, Walk-Out Access, With Windows
Main Level Bedrooms 1
Kitchen 1
Interior
Interior Features Breakfast Nook, Closet Organizer, Dining Room, French Doors, Soaker Tub, Workshop
Heating Hot Water, Natural Gas
Cooling None
Flooring Carpet, Hardwood
Fireplaces Number 1
Fireplaces Type Gas, Living Room
Equipment Central Vacuum, Electric Garage Door Opener
Fireplace 1
Window Features Blinds,Window Coverings
Appliance Dishwasher, Dryer, Microwave, Oven Built-In, Refrigerator, Washer
Laundry In House
Exterior
Exterior Feature Awning(s), Balcony/Deck, Balcony/Patio, Sprinkler System, Wheelchair Access
Garage Spaces 3.0
Amenities Available Clubhouse, Pool: Indoor, Private Drive/Road, Recreation Facilities, Recreation Room, Tennis Court(s)
View Y/N 1
View Mountain(s), Ocean
Roof Type Asphalt Torch On,Fibreglass Shingle
Handicap Access Accessible Entrance, Ground Level Main Floor, Primary Bedroom on Main, No Step Entrance, Wheelchair Friendly
Parking Type Attached, Driveway, Garage Triple
Total Parking Spaces 3
Building
Lot Description Cul-de-sac, Irregular Lot, Irrigation Sprinkler(s), Landscaped, Near Golf Course, Private, Adult-Oriented Neighbourhood, Easy Access, Gated Community, Marina Nearby, Quiet Area, Recreation Nearby
Building Description Insulation: Ceiling,Insulation: Walls,Stucco, Main Level Entry with Lower Level(s)
Faces West
Story 2
Foundation Poured Concrete
Sewer Sewer To Lot
Water Municipal
Architectural Style California
Structure Type Insulation: Ceiling,Insulation: Walls,Stucco
Others
HOA Fee Include Garbage Removal,Recycling,Sewer,Water
Tax ID 014-262-614
Ownership Freehold/Strata
Pets Description Cats, Dogs
Read Less Info
Want to know what your home might be worth? Contact us for a FREE valuation!

Our team is ready to help you sell your home for the highest possible price ASAP
Bought with RE/MAX Camosun








