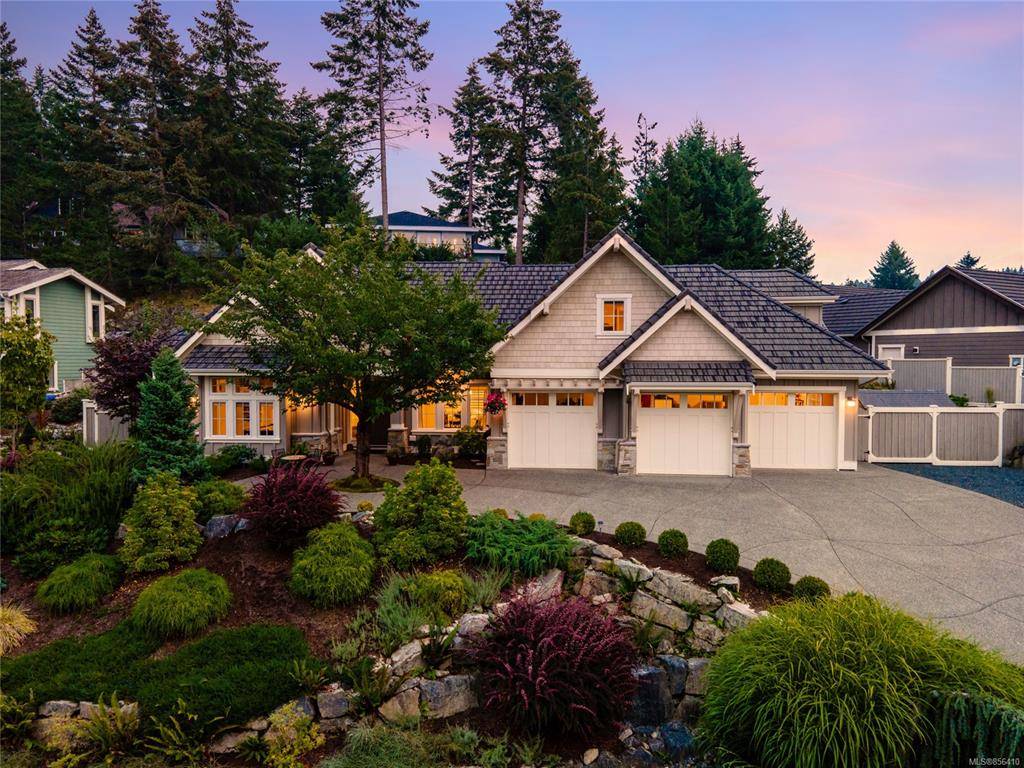$1,285,000
For more information regarding the value of a property, please contact us for a free consultation.
4 Beds
3 Baths
2,830 SqFt
SOLD DATE : 03/15/2021
Key Details
Sold Price $1,285,000
Property Type Single Family Home
Sub Type Single Family Detached
Listing Status Sold
Purchase Type For Sale
Square Footage 2,830 sqft
Price per Sqft $454
MLS Listing ID 856410
Sold Date 03/15/21
Style Main Level Entry with Upper Level(s)
Bedrooms 4
Rental Info Unrestricted
Year Built 2010
Annual Tax Amount $4,664
Tax Year 2019
Lot Size 0.290 Acres
Acres 0.29
Property Description
Welcome to the Fairwinds Lifestyle. This grand, estate style home with classic steep roof lines & stunning stonework is located on a very private and quiet crescent, just a short 5 minute stroll or golf cart ride from the clubhouse, offering lovely views to the 8th green. As you enter, you will discover the amazing plan & superior craftsmanship. The very open design has a truly spacious feel that includes high ceilings & the ideal flow from each space to the next. The level of finished detail from the extensive custom mill work including built-in cabinetry, crown mouldings and wainscotting throughout. When describing a great home, 'flow' is often the catch word used & this home has the perfect flow from the open & casually elegant Great Room to the inviting formal dining room. The neutral toned kitchen is an absolute dream with gorgeous cabinetry, solid slab granite counters and built-in appliances. This truly is a showpiece area that will compel you to entertain.
Location
Province BC
County Nanaimo Regional District
Area Pq Fairwinds
Direction West
Rooms
Basement Crawl Space
Main Level Bedrooms 2
Kitchen 1
Interior
Interior Features Breakfast Nook, Dining Room, French Doors
Heating Heat Pump
Cooling Other
Flooring Hardwood, Tile
Fireplaces Number 1
Fireplaces Type Propane
Fireplace 1
Appliance Dishwasher, Dryer, F/S/W/D, Oven Built-In, Oven/Range Electric
Laundry In House
Exterior
Garage Spaces 3.0
Roof Type Tile
Parking Type Garage Triple
Total Parking Spaces 3
Building
Building Description Cement Fibre,Frame Wood, Main Level Entry with Upper Level(s)
Faces West
Foundation Poured Concrete
Sewer Sewer To Lot
Water Municipal
Structure Type Cement Fibre,Frame Wood
Others
Tax ID 014-774-852
Ownership Freehold
Pets Description Aquariums, Birds, Caged Mammals, Cats, Dogs, Yes
Read Less Info
Want to know what your home might be worth? Contact us for a FREE valuation!

Our team is ready to help you sell your home for the highest possible price ASAP
Bought with Royal LePage Parksville-Qualicum Beach Realty (PK)








