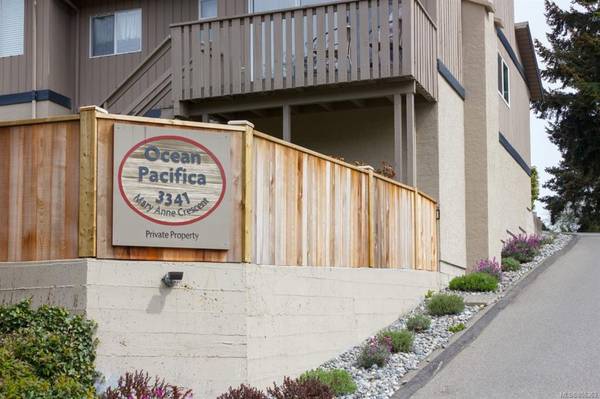$439,600
For more information regarding the value of a property, please contact us for a free consultation.
2 Beds
3 Baths
1,212 SqFt
SOLD DATE : 10/30/2020
Key Details
Sold Price $439,600
Property Type Townhouse
Sub Type Row/Townhouse
Listing Status Sold
Purchase Type For Sale
Square Footage 1,212 sqft
Price per Sqft $362
Subdivision Ocean Pacifica
MLS Listing ID 856363
Sold Date 10/30/20
Style Main Level Entry with Upper Level(s)
Bedrooms 2
HOA Fees $357/mo
Rental Info No Rentals
Year Built 1987
Annual Tax Amount $2,166
Tax Year 2019
Lot Size 1,306 Sqft
Acres 0.03
Property Description
Tastefully updated, 2 bedroom, 3 bathroom townhome. This exceptional townhome is located in a quiet neighbourhood in the Colwood area. This townhome boasts a large deck, with south west exposure overlooking a private fenced backyard with mature gardens - perfect for your summer BBQs, a pet (1 dog, or 1 cat) or for kids. Entertain in the spacious living room with gas fireplace, kitchen with updated quartz countertops and modern tile backsplash. The master suite is spacious with large bay windows giving you a peak of the ocean, with a full walk-in closet & a gorgeous ensuite bathroom. Single carport with storage area, plus additional parking. As a bonus, this townhome includes an extra large crawl space with power, for a mini-workshop and/or storage.
Location
Province BC
County Capital Regional District
Area Co Triangle
Direction East
Rooms
Basement Crawl Space, Partial, Unfinished, Walk-Out Access
Kitchen 1
Interior
Interior Features Eating Area, Storage
Heating Baseboard, Electric, Propane
Cooling None
Flooring Carpet, Laminate, Tile
Fireplaces Number 1
Fireplaces Type Living Room, Propane
Equipment Propane Tank
Fireplace 1
Window Features Bay Window(s),Blinds,Insulated Windows,Window Coverings
Appliance Dishwasher, F/S/W/D
Laundry In Unit
Exterior
Exterior Feature Balcony/Patio, Fencing: Full
Carport Spaces 1
Amenities Available Common Area
Roof Type Asphalt Shingle
Handicap Access Ground Level Main Floor
Parking Type Attached, Carport, Driveway
Total Parking Spaces 1
Building
Lot Description Irregular Lot, Private, Family-Oriented Neighbourhood
Building Description Brick,Frame Wood,Insulation: Ceiling,Insulation: Walls,Stucco,Wood, Main Level Entry with Upper Level(s)
Faces East
Story 2
Foundation Poured Concrete
Sewer Sewer To Lot
Water Municipal
Architectural Style West Coast
Structure Type Brick,Frame Wood,Insulation: Ceiling,Insulation: Walls,Stucco,Wood
Others
HOA Fee Include Garbage Removal,Insurance,Maintenance Grounds,Maintenance Structure,Water
Tax ID 006-881-122
Ownership Freehold/Strata
Pets Description Cats, Dogs
Read Less Info
Want to know what your home might be worth? Contact us for a FREE valuation!

Our team is ready to help you sell your home for the highest possible price ASAP
Bought with Newport Realty Ltd.








