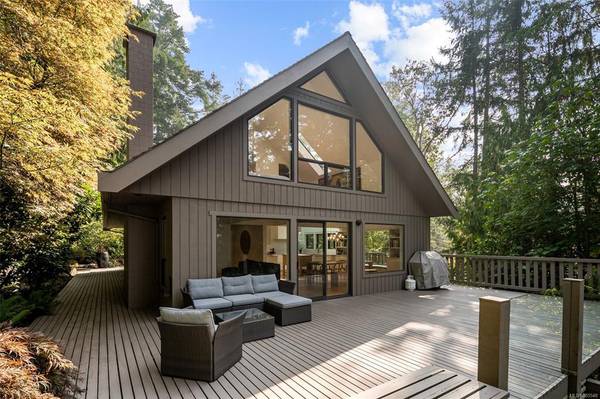$1,600,000
For more information regarding the value of a property, please contact us for a free consultation.
4 Beds
3 Baths
2,806 SqFt
SOLD DATE : 12/16/2020
Key Details
Sold Price $1,600,000
Property Type Single Family Home
Sub Type Single Family Detached
Listing Status Sold
Purchase Type For Sale
Square Footage 2,806 sqft
Price per Sqft $570
MLS Listing ID 855548
Sold Date 12/16/20
Style Main Level Entry with Lower/Upper Lvl(s)
Bedrooms 4
Rental Info Unrestricted
Year Built 1978
Annual Tax Amount $3,533
Tax Year 2019
Lot Size 0.500 Acres
Acres 0.5
Property Description
Nestled in the prestigious & private Deep Cove, live amid nature & luxury in this 4 bed, 3 bath home & fall in love with the panoramic views of Salt Spring Island! Featuring 3 levels of living space, find the 1st bedroom, bathroom w soaker tub, den, laundry room, and combined, open-concept dining, living & kitchen areas on the main floor. Bruce Wilken designed kitchen includes extended shelving throughout the eating area w built-in seating, new appliances & windows. Access the wraparound balcony from the living room or enjoy the cozy wood-burning fireplace inside & relish the view. The master bedroom upstairs has massive bay windows facing the ocean & 11' ceilings. Large walk-in closet to the cheater ensuite w double vanity. The 3rd bed has access to its own balcony &vaulted ceilings. Walk-out basement includ. 4th bed, flex room & storage. Outside, the expansive courtyard offers plenty of room for gardens & provides the tranquility & privacy of a much-desired, modern home by the ocean.
Location
Province BC
County Capital Regional District
Area Ns Deep Cove
Direction Northeast
Rooms
Basement Full, Partially Finished, Walk-Out Access, With Windows
Main Level Bedrooms 1
Kitchen 1
Interior
Interior Features Closet Organizer, Dining Room, Dining/Living Combo, Eating Area, Soaker Tub, Storage, Vaulted Ceiling(s)
Heating Baseboard, Electric, Wood
Cooling None
Flooring Hardwood, Tile, Wood
Fireplaces Number 1
Fireplaces Type Living Room, Wood Burning
Fireplace 1
Window Features Bay Window(s),Blinds,Screens,Skylight(s)
Appliance Dishwasher, F/S/W/D, Microwave, Range Hood
Laundry In House
Exterior
Carport Spaces 1
View Y/N 1
View Mountain(s), Ocean
Roof Type Asphalt Shingle
Handicap Access No Step Entrance
Parking Type Carport, Driveway
Total Parking Spaces 4
Building
Lot Description Rectangular Lot, Wooded Lot, Quiet Area, Rural Setting
Building Description Frame Wood,Wood, Main Level Entry with Lower/Upper Lvl(s)
Faces Northeast
Foundation Poured Concrete
Sewer Sewer To Lot
Water Municipal
Structure Type Frame Wood,Wood
Others
Tax ID 001-171-852
Ownership Freehold
Pets Description Aquariums, Birds, Caged Mammals, Cats, Dogs, Yes
Read Less Info
Want to know what your home might be worth? Contact us for a FREE valuation!

Our team is ready to help you sell your home for the highest possible price ASAP
Bought with Engel & Volkers Vancouver Island








