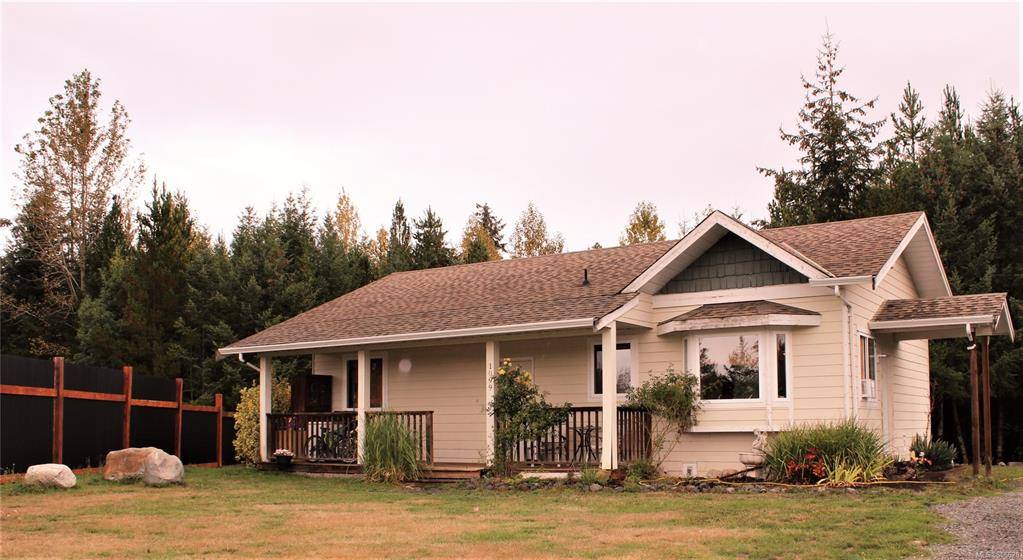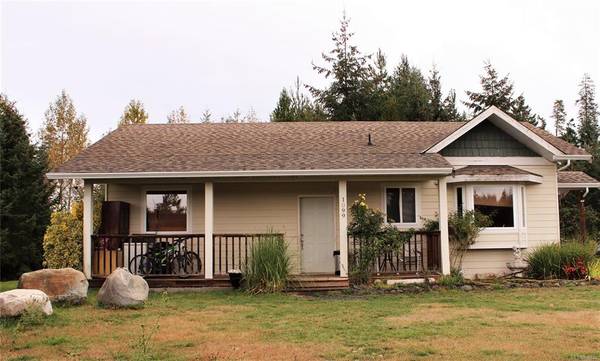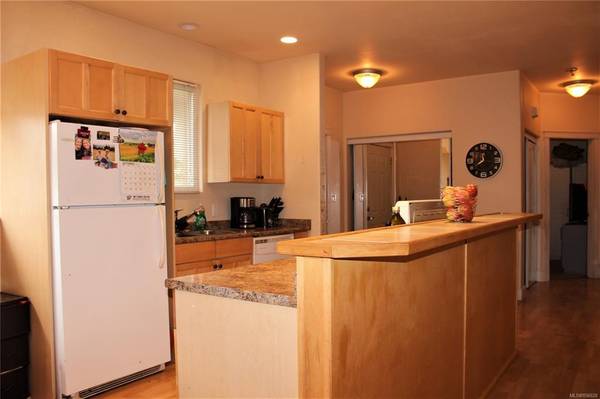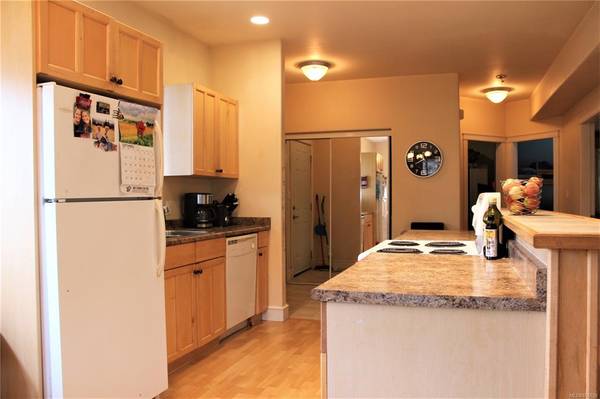$436,500
For more information regarding the value of a property, please contact us for a free consultation.
2 Beds
1 Bath
968 SqFt
SOLD DATE : 01/04/2021
Key Details
Sold Price $436,500
Property Type Single Family Home
Sub Type Single Family Detached
Listing Status Sold
Purchase Type For Sale
Square Footage 968 sqft
Price per Sqft $450
MLS Listing ID 856628
Sold Date 01/04/21
Style Rancher
Bedrooms 2
Rental Info Unrestricted
Year Built 2002
Annual Tax Amount $1,626
Tax Year 2020
Lot Size 1.020 Acres
Acres 1.02
Property Description
Exceptional value at 1099 Sleepy Hollow Place. This charming 2 bedroom home will appeal to a broad range of people: 1st time buyers, investors or even those wishing to downsize. If you are searching for acreage, clean air, privacy & healthy living all within a short drive to Nanaimo and Parksville at a reasonable price, then you have found the right home. An open concept style with a functional floor plan, the kitchen is bright and modern while the living room feels large and comfortable. The property is 1 acre in size and is situated on a no thru road and is accessed via Rivers Edge subdivision. Unique and hard to find, properties like this do not come on the market often. Room sizes and lot size are approximate
Location
Province BC
County Nanaimo Regional District
Area Pq Parksville
Direction North
Rooms
Basement None
Main Level Bedrooms 2
Kitchen 1
Interior
Interior Features Breakfast Nook
Heating Baseboard, Electric
Cooling None
Laundry In Unit
Exterior
Utilities Available Cable Available
Roof Type Fibreglass Shingle
Handicap Access Primary Bedroom on Main, Wheelchair Friendly
Parking Type Driveway
Total Parking Spaces 2
Building
Building Description Cement Fibre,Frame Wood, Rancher
Faces North
Foundation Poured Concrete
Sewer Septic System
Water Cooperative
Structure Type Cement Fibre,Frame Wood
Others
Tax ID 025-789-414
Ownership Freehold/Strata
Acceptable Financing Must Be Paid Off
Listing Terms Must Be Paid Off
Pets Description Yes
Read Less Info
Want to know what your home might be worth? Contact us for a FREE valuation!

Our team is ready to help you sell your home for the highest possible price ASAP
Bought with RE/MAX First Realty (PK)








