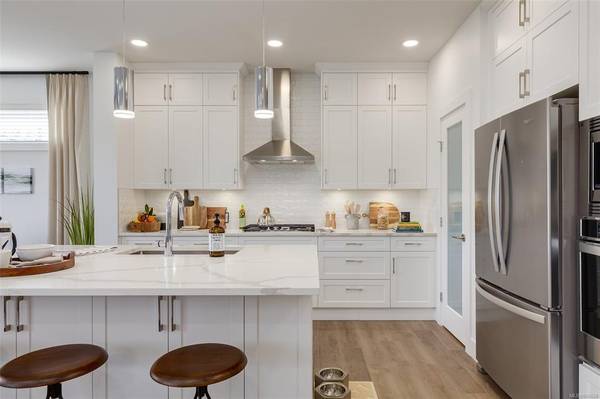$929,637
For more information regarding the value of a property, please contact us for a free consultation.
4 Beds
4 Baths
2,623 SqFt
SOLD DATE : 12/22/2020
Key Details
Sold Price $929,637
Property Type Single Family Home
Sub Type Single Family Detached
Listing Status Sold
Purchase Type For Sale
Square Footage 2,623 sqft
Price per Sqft $354
MLS Listing ID 856659
Sold Date 12/22/20
Style Main Level Entry with Upper Level(s)
Bedrooms 4
Rental Info Unrestricted
Year Built 2020
Tax Year 2020
Property Description
GableCraft Homes stunning Neville Show Home in Royal Bay is now for sale as a Lease Back Opportunity. Meeting the needs of most lifestyles, the Neville design at 2028 sq. ft. PLUS it's full basement development is amazing. The spacious main floor with its large Kitchen, roomy living-room plus the upstairs bonus room, 3 bedrooms, 2 baths and laundry has been a Royal Bay stand-out. Including the additional bedroom, recreation room and bathroom in the basement, you cannot go wrong with this home. Numerous upgrades throughout this fully completed home need to be seen along with the fully landscaped yard. Royal Bay, Victoria's highly anticipated seaside community offers 1.3 kilometers of pristine oceanfront, with trails, parks and family friendly amenities. HomeStore is located at 300 Caspian Drive Monday to Thursday Noon to 6 pm and Saturday, Sunday and Holidays are from 12-5 pm.5 pm. All measurements are approximate.
Location
Province BC
County Capital Regional District
Area Co Royal Bay
Direction See Remarks
Rooms
Basement Finished, Full, Unfinished, With Windows
Kitchen 1
Interior
Interior Features Dining/Living Combo, Storage
Heating Forced Air, Natural Gas
Cooling None
Flooring Mixed
Fireplaces Number 1
Fireplaces Type Gas, Living Room
Fireplace 1
Window Features Screens,Vinyl Frames,Window Coverings
Appliance Built-in Range, Dishwasher, Dryer, Microwave, Oven Built-In, Oven/Range Gas, Refrigerator, Washer
Laundry In House
Exterior
Exterior Feature Fencing: Full, Sprinkler System
Garage Spaces 2.0
Roof Type Fibreglass Shingle
Parking Type Additional, Driveway, Garage Double
Total Parking Spaces 2
Building
Lot Description Easy Access, Quiet Area
Building Description Cement Fibre,Frame Wood,Insulation: Ceiling,Insulation: Partial,Insulation: Walls,Shingle-Other, Main Level Entry with Upper Level(s)
Faces See Remarks
Foundation Poured Concrete
Sewer Sewer Available
Water Municipal
Additional Building None
Structure Type Cement Fibre,Frame Wood,Insulation: Ceiling,Insulation: Partial,Insulation: Walls,Shingle-Other
Others
Restrictions Building Scheme
Tax ID 031-146-856
Ownership Freehold
Acceptable Financing Sale: Lease Back
Listing Terms Sale: Lease Back
Pets Description Aquariums, Birds, Caged Mammals, Cats, Dogs, Yes
Read Less Info
Want to know what your home might be worth? Contact us for a FREE valuation!

Our team is ready to help you sell your home for the highest possible price ASAP
Bought with Clover Residential Ltd.








