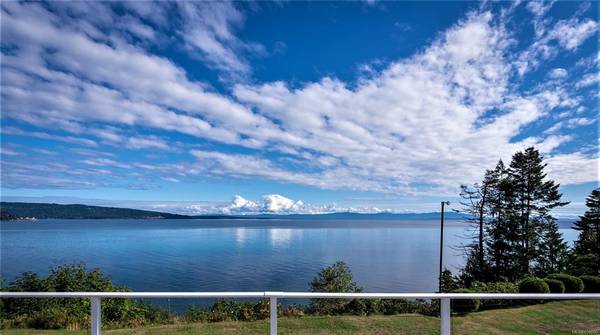$862,000
For more information regarding the value of a property, please contact us for a free consultation.
3 Beds
3 Baths
2,113 SqFt
SOLD DATE : 10/23/2020
Key Details
Sold Price $862,000
Property Type Single Family Home
Sub Type Single Family Detached
Listing Status Sold
Purchase Type For Sale
Square Footage 2,113 sqft
Price per Sqft $407
MLS Listing ID 856608
Sold Date 10/23/20
Style Main Level Entry with Lower Level(s)
Bedrooms 3
Rental Info Unrestricted
Year Built 1991
Annual Tax Amount $2,983
Tax Year 2019
Lot Size 0.590 Acres
Acres 0.59
Lot Dimensions 119 x 219
Property Description
Ocean bluff home with an awe-inspiring 180-degree ocean view in Lighthouse Country - a three-minute drive to the shops in Bowser and approx. 20 minutes to either Courtenay or Qualicum Beach. The original owner is selling this well-built and well-maintained three-bedroom, three-bathroom, 2849 sq ft main level entry home. A truly enchanting place to soak up the sun, spend time taking in the ocean and distant island and mountain views, watch the west coast wildlife, or check out the fishing boats heading out to the Salish Sea. It's a .67 acre lot with a large privacy hedge and space to build a workshop or double garage. The full-height walkout basement has an ocean view and could be taken to a whole new level and would be an excellent guest suite, media room, entertainment area, or even an independent apartment. Metal roof and a redone deck with see-through balisters and vinyl-coated decking. Priced below assessed value, vacant, and ready for new owners to renew this wonderful home.
Location
Province BC
County Nanaimo Regional District
Area Pq Bowser/Deep Bay
Zoning RS2M
Direction South
Rooms
Basement Finished, Full
Main Level Bedrooms 2
Kitchen 1
Interior
Interior Features Workshop In House
Heating Forced Air, Propane
Cooling None
Flooring Laminate, Mixed
Fireplaces Number 2
Fireplaces Type Wood Burning, Wood Stove
Fireplace 1
Appliance F/S/W/D
Laundry In House
Exterior
Garage Spaces 1.0
Waterfront 1
Waterfront Description Ocean
View Y/N 1
View Mountain(s), Ocean
Roof Type Metal
Handicap Access Master Bedroom on Main
Parking Type Garage, RV Access/Parking
Total Parking Spaces 2
Building
Lot Description Near Golf Course, Rectangular Lot, Easy Access, Marina Nearby, Quiet Area, Recreation Nearby, Southern Exposure, Shopping Nearby
Building Description Frame,Insulation: Ceiling,Insulation: Walls,Wood, Main Level Entry with Lower Level(s)
Faces South
Foundation Yes
Sewer Septic System
Water Regional/Improvement District
Structure Type Frame,Insulation: Ceiling,Insulation: Walls,Wood
Others
Tax ID 001-905-759
Ownership Freehold
Pets Description Yes
Read Less Info
Want to know what your home might be worth? Contact us for a FREE valuation!

Our team is ready to help you sell your home for the highest possible price ASAP
Bought with RE/MAX Anchor Realty (QU)








