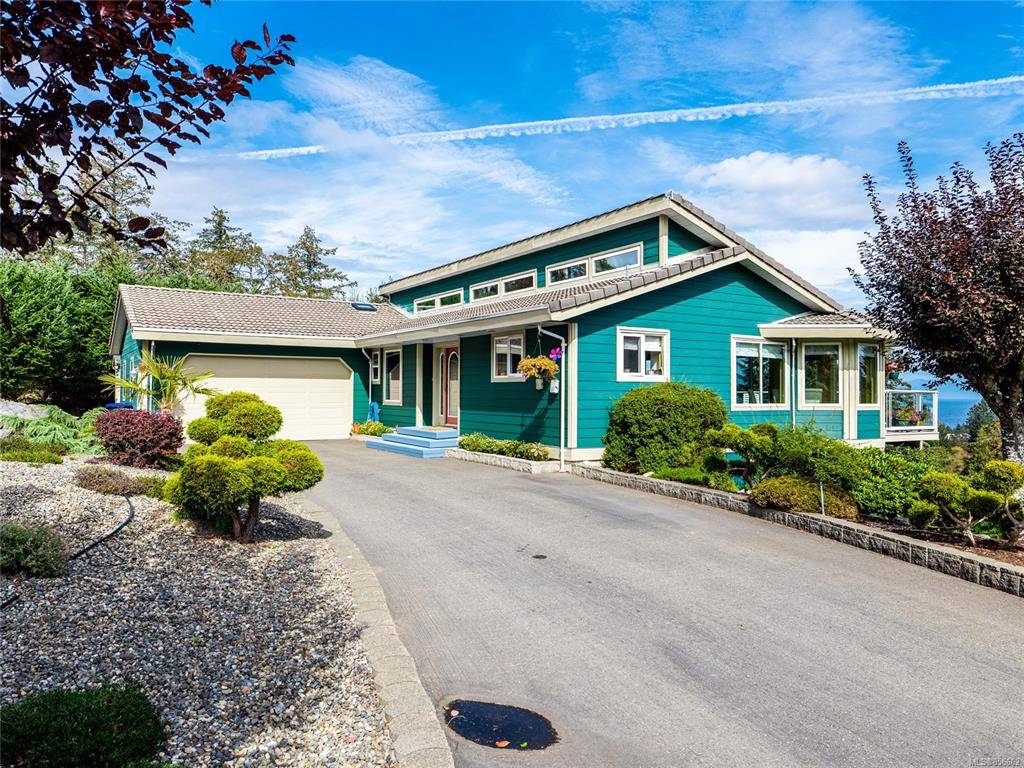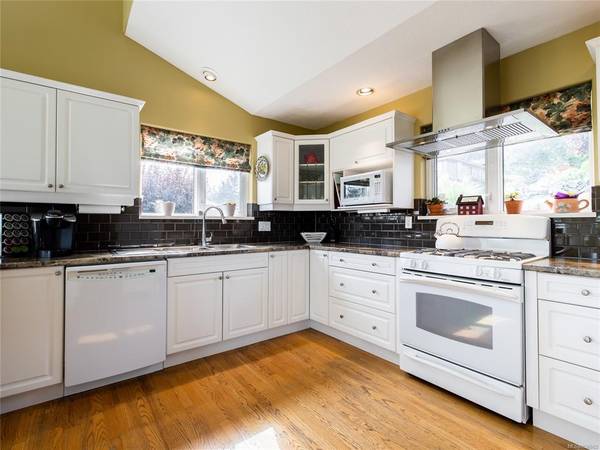$930,000
For more information regarding the value of a property, please contact us for a free consultation.
4 Beds
3 Baths
3,130 SqFt
SOLD DATE : 04/29/2021
Key Details
Sold Price $930,000
Property Type Single Family Home
Sub Type Single Family Detached
Listing Status Sold
Purchase Type For Sale
Square Footage 3,130 sqft
Price per Sqft $297
MLS Listing ID 856662
Sold Date 04/29/21
Style Main Level Entry with Lower Level(s)
Bedrooms 4
Rental Info Unrestricted
Year Built 1993
Annual Tax Amount $4,563
Tax Year 2019
Lot Size 0.320 Acres
Acres 0.32
Property Description
Ocean, coastal mountain and golf course views from this 3462 sq ft home in Fairwinds Golf & Marina Resort Community in Nanoose Bay on Vancouver Island. This 4 bedroom plus rec room and office is bright with open plan main floor, large deck over looking the 15th & 16th hole and out to the ocean & mountain views. Celestial windows facing south east provide copious amount of light. Lots of storage in the unfinished area of lower level. Over sized double garage accessed by level driveway off the end of a quiet cul de sac. This home has a wired-in generator, built in vac, gas stove/fireplace on the lower level, garden shed etc. Plenty of wilderness walking trails, Fairwinds Rec Centre, tennis court, 18 hole golf course and practice facility just out your front door. 350 berth maina and pub/restaurant (under construction) just a 5 minute drive.
Location
Province BC
County Nanaimo Regional District
Area Pq Fairwinds
Zoning RS1
Direction See Remarks
Rooms
Other Rooms Storage Shed
Basement Finished, Walk-Out Access, With Windows
Main Level Bedrooms 1
Kitchen 1
Interior
Interior Features Closet Organizer, Dining Room, Dining/Living Combo, Vaulted Ceiling(s)
Heating Heat Pump
Cooling Other
Flooring Carpet, Hardwood, Linoleum, Tile
Fireplaces Number 1
Fireplaces Type Gas, Recreation Room
Fireplace 1
Window Features Blinds,Screens
Appliance Dishwasher, Dryer, F/S/W/D, Garburator, Hot Tub, Oven/Range Gas, Refrigerator, Washer
Laundry In House
Exterior
Exterior Feature Balcony/Deck, Sprinkler System
Garage Spaces 2.0
Utilities Available Cable Available, Electricity Available, Garbage, Natural Gas Available, Phone Available, Recycling, Underground Utilities
Roof Type Tile
Handicap Access Accessible Entrance
Parking Type Garage Double
Total Parking Spaces 2
Building
Building Description Cement Fibre,Frame Wood,Insulation All,Wood, Main Level Entry with Lower Level(s)
Faces See Remarks
Foundation Poured Concrete
Sewer Sewer Available, Sewer To Lot
Water Regional/Improvement District
Structure Type Cement Fibre,Frame Wood,Insulation All,Wood
Others
Tax ID 016-507-495
Ownership Freehold
Pets Description Aquariums, Birds, Caged Mammals, Cats, Dogs, Yes
Read Less Info
Want to know what your home might be worth? Contact us for a FREE valuation!

Our team is ready to help you sell your home for the highest possible price ASAP
Bought with 460 Realty Inc. (NA)








