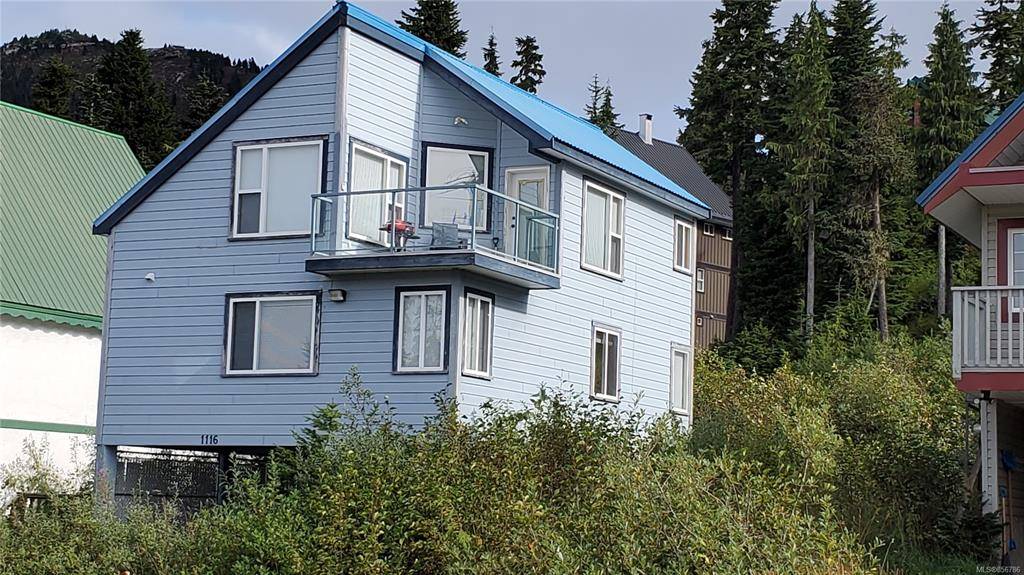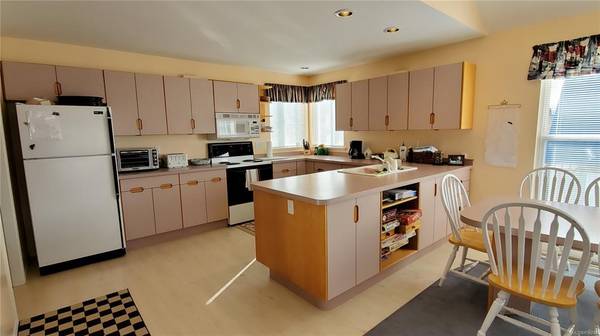$595,000
For more information regarding the value of a property, please contact us for a free consultation.
3 Beds
3 Baths
2,046 SqFt
SOLD DATE : 10/20/2020
Key Details
Sold Price $595,000
Property Type Single Family Home
Sub Type Single Family Detached
Listing Status Sold
Purchase Type For Sale
Square Footage 2,046 sqft
Price per Sqft $290
Subdivision Fosters Place
MLS Listing ID 856786
Sold Date 10/20/20
Style Ground Level Entry With Main Up
Bedrooms 3
Rental Info Unrestricted
Year Built 1996
Annual Tax Amount $1,782
Tax Year 2020
Lot Size 6,969 Sqft
Acres 0.16
Property Description
Location, Location! This well maintained chalet is located on Fosters Place – a wonderful ski in/ski out option. The main living space is on the top floor to maximize the southern views of Strathcona Park. The kitchen is generous in size with plenty of cabinets. The dining room & living room is accented with a propane fireplace & the space can accommodate everyone comfortably. The layout has lots of natural light and on the nice days enjoy the BBQ & sunshine on the upper deck. The second level floor has the master bedroom with ensuite, 2 other bedrooms & the main bathroom. The end bedroom has a bonus 10x10 den space for kids to have fun. The lower level has lots of entrance space, a large laundry area and a well designed boot and clothes drying area. There is also a separate ski room with tons of extra space. Outside, the chalet is finished with hardiplank, has a single car carport and extra parking in the paved driveway. Pull in and park for the weekend at this ski-in/ski-out chalet!
Location
Province BC
County Comox Valley Regional District
Area Cv Mt Washington
Zoning MTW-CD
Direction Southwest
Rooms
Basement Finished
Kitchen 1
Interior
Heating Baseboard, Electric, Propane
Cooling None
Flooring Mixed
Fireplaces Number 1
Fireplaces Type Propane
Fireplace 1
Appliance Dishwasher, F/S/W/D
Laundry In House
Exterior
Exterior Feature Balcony/Patio, Low Maintenance Yard
Carport Spaces 1
View Y/N 1
View Mountain(s)
Roof Type Metal
Parking Type Carport, Driveway
Total Parking Spaces 3
Building
Lot Description Cul-de-sac, Sloping, Central Location, Easy Access, Recreation Nearby
Building Description Frame,Insulation: Ceiling,Insulation: Walls,Other, Ground Level Entry With Main Up
Faces Southwest
Foundation Poured Concrete
Sewer Other, Sewer To Lot
Water Other
Architectural Style West Coast
Additional Building None
Structure Type Frame,Insulation: Ceiling,Insulation: Walls,Other
Others
Restrictions Unknown
Tax ID 018-055-125
Ownership Freehold
Pets Description Yes
Read Less Info
Want to know what your home might be worth? Contact us for a FREE valuation!

Our team is ready to help you sell your home for the highest possible price ASAP
Bought with RE/MAX Ocean Pacific Realty (Crtny)








