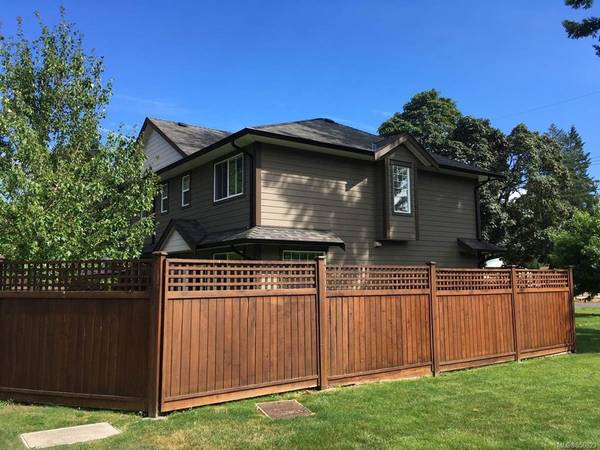$495,000
For more information regarding the value of a property, please contact us for a free consultation.
3 Beds
3 Baths
1,397 SqFt
SOLD DATE : 10/30/2020
Key Details
Sold Price $495,000
Property Type Townhouse
Sub Type Row/Townhouse
Listing Status Sold
Purchase Type For Sale
Square Footage 1,397 sqft
Price per Sqft $354
Subdivision Mayfair Estates
MLS Listing ID 856823
Sold Date 10/30/20
Style Main Level Entry with Upper Level(s)
Bedrooms 3
HOA Fees $280/mo
Rental Info Unrestricted
Year Built 2012
Annual Tax Amount $3,232
Tax Year 2020
Property Description
For more info, click Brochure button below. Secluded neighbourhood near Little River. These units were built in 2012 by Cameron Construction and have been lovingly maintained. You'll enjoy the handsome West Coast design and durable HardiPlank siding with professionally landscaped front yard. Stepping in, you'll be welcomed by the 9' ceiling (main floor), engineered maple hardwood floor planking, and ample light through the large windows on this end unit. Lighting features in the living room add a designer touch. On the second floor, the large master bedroom has a large walk-in closet and bright ensuite. The second level also has two more bedrooms with southern exposure, a 4-piece bath, and a convenient laundry closet. Outside the living room, the patio is set up for your spa, and you can enjoy 2 large maple trees and 2 young fruit trees in your fully-fenced, private yard. The driveway will easily accommodate 2 vehicles, along with the single car garage.
Location
Province BC
County Comox Valley Regional District
Area Cv Comox Peninsula
Direction South
Rooms
Basement None
Kitchen 1
Interior
Interior Features Closet Organizer, Dining/Living Combo
Heating Baseboard, Electric
Cooling None
Flooring Carpet, Hardwood
Equipment Electric Garage Door Opener
Window Features Blinds,Insulated Windows,Vinyl Frames
Appliance Dishwasher, Dryer, Oven/Range Electric, Range Hood, Refrigerator, Washer
Laundry In House
Exterior
Exterior Feature Balcony/Patio, Fencing: Full, Sprinkler System
Garage Spaces 1.0
Utilities Available Cable Available, Electricity Available, Garbage, Phone Available
Waterfront 1
Waterfront Description Ocean
Roof Type Asphalt Shingle
Parking Type Driveway, Garage
Building
Lot Description Corner, Irrigation Sprinkler(s), Level, Landscaped, Near Golf Course, Serviced, Family-Oriented Neighbourhood, Quiet Area, Rural Setting, Southern Exposure, Walk on Waterfront
Building Description Cement Fibre,Frame Wood,Insulation All, Main Level Entry with Upper Level(s)
Faces South
Story 2
Foundation Slab
Sewer Sewer Available
Water Municipal
Architectural Style West Coast
Additional Building None
Structure Type Cement Fibre,Frame Wood,Insulation All
Others
HOA Fee Include Garbage Removal,Insurance,Maintenance Grounds,Maintenance Structure,Sewer,Water
Restrictions None
Tax ID 028-849-639
Ownership Freehold
Acceptable Financing Agreement for Sale
Listing Terms Agreement for Sale
Pets Description Yes
Read Less Info
Want to know what your home might be worth? Contact us for a FREE valuation!

Our team is ready to help you sell your home for the highest possible price ASAP
Bought with OAKWYN REALTY LTD








