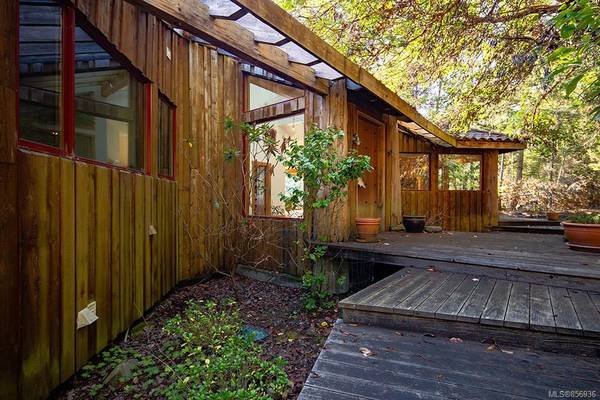$1,950,000
For more information regarding the value of a property, please contact us for a free consultation.
3 Beds
3 Baths
4,158 SqFt
SOLD DATE : 05/03/2021
Key Details
Sold Price $1,950,000
Property Type Single Family Home
Sub Type Single Family Detached
Listing Status Sold
Purchase Type For Sale
Square Footage 4,158 sqft
Price per Sqft $468
MLS Listing ID 856936
Sold Date 05/03/21
Style Main Level Entry with Lower/Upper Lvl(s)
Bedrooms 3
Rental Info Unrestricted
Year Built 2000
Annual Tax Amount $7,889
Tax Year 2019
Lot Size 10.000 Acres
Acres 10.0
Property Description
SPECTACULAR OCEANFRONT West Coast style home, perched on a stunning 10 acre, southwest facing waterfront property. The 1,000+ ft low bank shorline is the gem of Mayne Island BC, strategically between Vancouver, Victoria and Seattle. This 4,100 sf architecturally designed home offers an open floor plan, cathedral entrance way, with an abundance of natural light and sweeping ocean views from all principal rooms. Beautiful finishings throughout including: genuine Lowen clad windows, a custom kitchen with Miele Appliances, two separate heating systems (electric radiant hot water that can be switched to an outdoor wood burning boiler), Lutron lighting system plus security and built-in sound systems. The exterior finish is cedar board and batten. The top quality house has a genuine natural clay tile roof. An incredible property offering gorgeous southwest ocean views and breathtaking sunsets into the Gulf Islands of British Columbia, Canada, specifically Navy Channel and Plumper Sound.
Location
Province BC
County Cowichan Valley Regional District
Area Gi Mayne Island
Direction South
Rooms
Other Rooms Gazebo, Storage Shed
Basement Crawl Space, Finished, Full, Walk-Out Access, With Windows
Main Level Bedrooms 1
Kitchen 1
Interior
Interior Features Breakfast Nook, Cathedral Entry, Dining Room, Eating Area, Kitchen Roughed-In, Sauna, Vaulted Ceiling(s), Wine Storage
Heating Radiant, Wood
Cooling None
Flooring Basement Slab, Hardwood
Fireplaces Number 1
Fireplaces Type Living Room, Wood Burning
Equipment Electric Garage Door Opener, Security System
Fireplace 1
Window Features Bay Window(s),Garden Window(s),Insulated Windows,Skylight(s)
Appliance Dishwasher, F/S/W/D, Oven/Range Gas
Laundry In House
Exterior
Exterior Feature Balcony/Deck, Low Maintenance Yard, Security System, Water Feature
Garage Spaces 2.0
Utilities Available Cable Available, Electricity Available
Waterfront 1
Waterfront Description Ocean
View Y/N 1
View Ocean
Roof Type Tile
Handicap Access Accessible Entrance, Ground Level Main Floor, Primary Bedroom on Main
Parking Type Driveway, Garage Double
Total Parking Spaces 2
Building
Lot Description Irregular Lot, Pie Shaped Lot, Private, Sloping, Serviced, Acreage, Easy Access, Hillside, Southern Exposure, In Wooded Area, Walk on Waterfront
Building Description Concrete,Frame Wood,Insulation All, Main Level Entry with Lower/Upper Lvl(s)
Faces South
Foundation Other, Poured Concrete
Sewer Septic System
Water Well: Drilled
Architectural Style Contemporary
Additional Building Potential
Structure Type Concrete,Frame Wood,Insulation All
Others
Restrictions ALR: No
Tax ID 016-390-059
Ownership Freehold
Acceptable Financing None
Listing Terms None
Pets Description Aquariums, Birds, Caged Mammals, Cats, Dogs, Yes
Read Less Info
Want to know what your home might be worth? Contact us for a FREE valuation!

Our team is ready to help you sell your home for the highest possible price ASAP
Bought with Gulfport Realty








