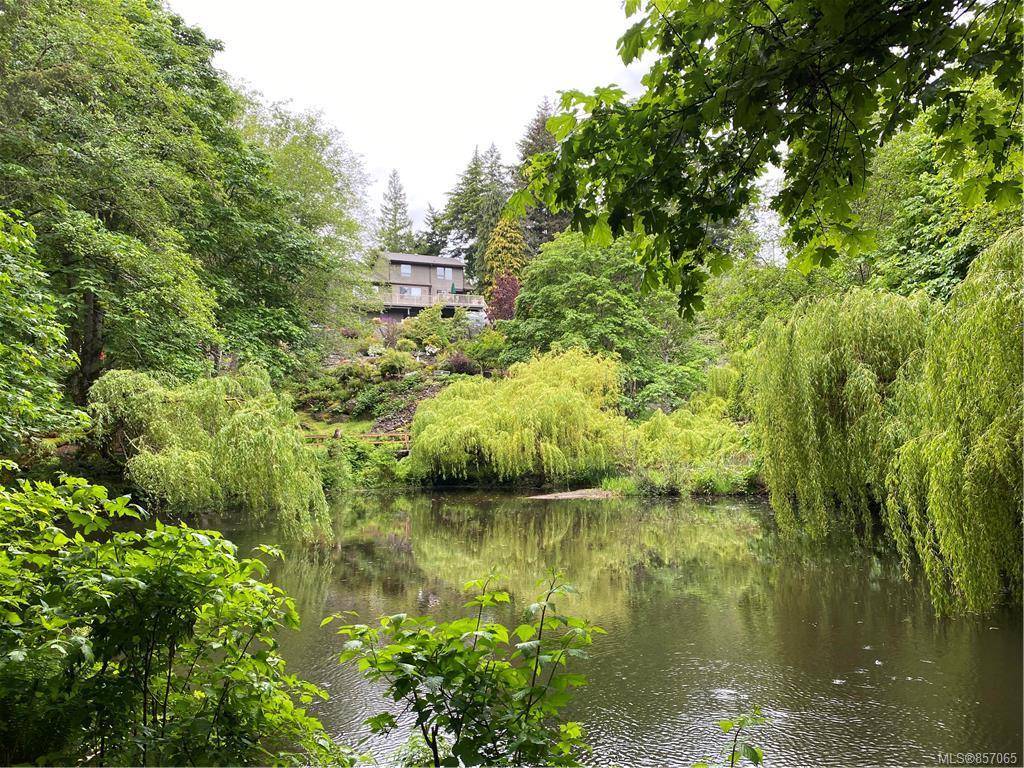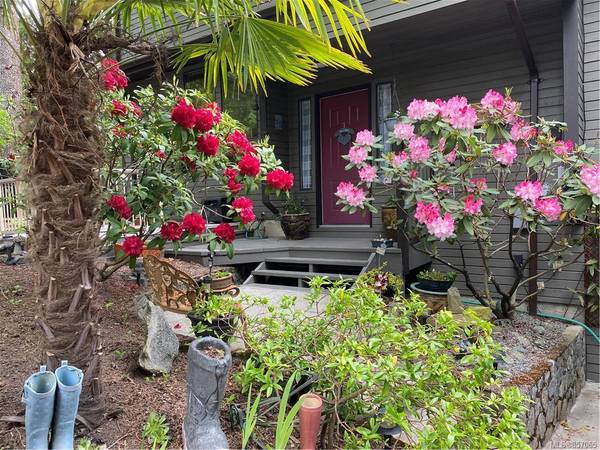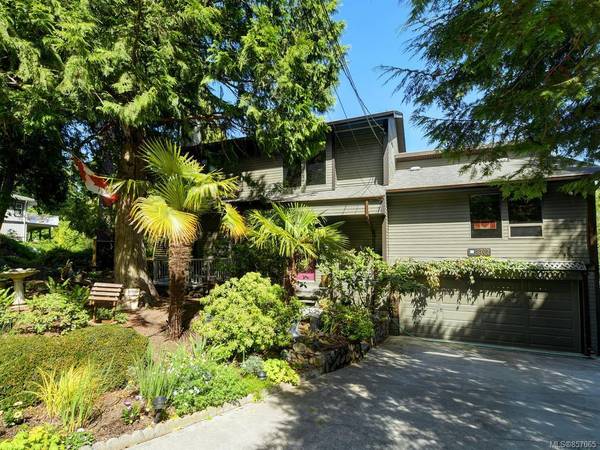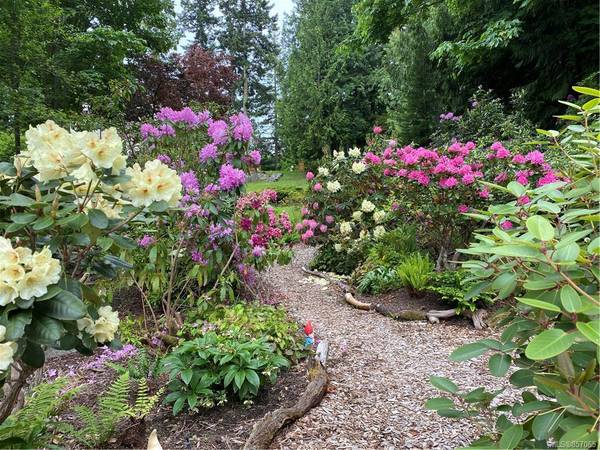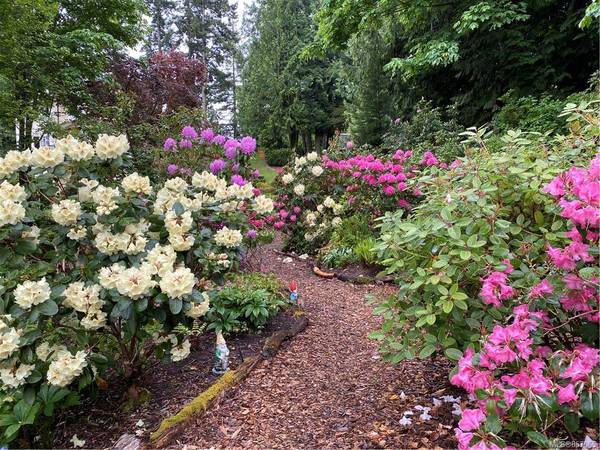$905,000
For more information regarding the value of a property, please contact us for a free consultation.
4 Beds
4 Baths
2,664 SqFt
SOLD DATE : 03/15/2021
Key Details
Sold Price $905,000
Property Type Single Family Home
Sub Type Single Family Detached
Listing Status Sold
Purchase Type For Sale
Square Footage 2,664 sqft
Price per Sqft $339
MLS Listing ID 857065
Sold Date 03/15/21
Style Main Level Entry with Lower/Upper Lvl(s)
Bedrooms 4
Rental Info Unrestricted
Year Built 1987
Annual Tax Amount $3,049
Tax Year 2019
Lot Size 0.790 Acres
Acres 0.79
Property Description
Looking for access to amenities in a country setting? This 4 bed/3bath home is a split level is on the border of Metchosin and Colwood on a .79 acre lot with pond. Up a few stairs from the front door and on the right is a welcoming living room, with warm fireplace and soaring ceiling with windows looking out to the pond in the backyard. At the front of the house is a large bedroom/office, bathroom and laundry. Also at back, is a formal dining room and an open concept country kitchen with family room, with access to the back deck. Here you can watch the eagles nest, listen to owls and observe humming birds, while you barbeque. Upstairs are two bedrooms, both overlooking acres of greenspace, a full four piece bathroom with large master bedroom with walk-in closet and large updated ensuite bathroom. Downstairs is a large rec room, huge bedroom and 3 piece bathroom with private access through the 2 car garage. All of this is on a beautifully landscaped property bordering the common pond.
Location
Province BC
County Capital Regional District
Area Me Albert Head
Direction West
Rooms
Basement Finished, Full, Walk-Out Access, With Windows
Main Level Bedrooms 1
Kitchen 1
Interior
Interior Features Dining Room, Eating Area, Vaulted Ceiling(s), Workshop
Heating Baseboard, Electric
Cooling None
Flooring Carpet, Wood
Fireplaces Number 1
Fireplaces Type Living Room
Fireplace 1
Window Features Insulated Windows
Appliance F/S/W/D
Laundry In House
Exterior
Exterior Feature Balcony/Patio, Water Feature
Garage Spaces 2.0
Utilities Available Natural Gas Available
Waterfront 1
Waterfront Description Lake
View Y/N 1
View Valley
Roof Type Asphalt Shingle
Parking Type Attached, Driveway, Garage Double
Total Parking Spaces 3
Building
Lot Description Irregular Lot, Private, Rocky, Sloping, Family-Oriented Neighbourhood, Hillside, Park Setting, Recreation Nearby, Rural Setting
Building Description Insulation: Ceiling,Insulation: Walls,Wood, Main Level Entry with Lower/Upper Lvl(s)
Faces West
Foundation Poured Concrete
Sewer Septic System
Water Municipal
Architectural Style West Coast
Structure Type Insulation: Ceiling,Insulation: Walls,Wood
Others
Restrictions ALR: No,Building Scheme
Tax ID 004-724-887
Ownership Freehold
Pets Description Aquariums, Birds, Caged Mammals, Cats, Dogs, Yes
Read Less Info
Want to know what your home might be worth? Contact us for a FREE valuation!

Our team is ready to help you sell your home for the highest possible price ASAP
Bought with Royal LePage Coast Capital - Chatterton



