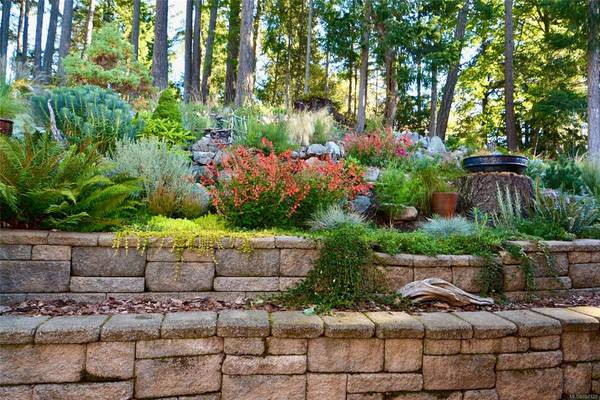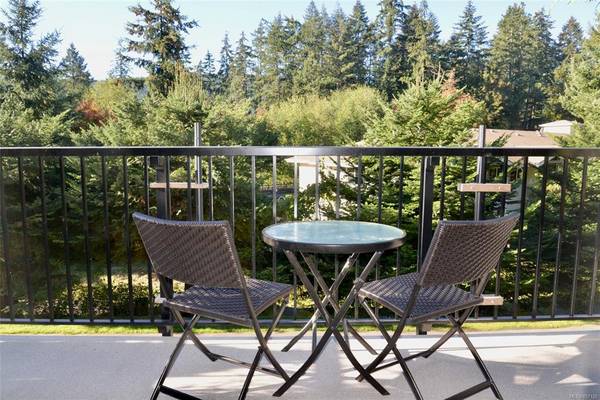$708,000
For more information regarding the value of a property, please contact us for a free consultation.
3 Beds
4 Baths
1,866 SqFt
SOLD DATE : 01/22/2021
Key Details
Sold Price $708,000
Property Type Townhouse
Sub Type Row/Townhouse
Listing Status Sold
Purchase Type For Sale
Square Footage 1,866 sqft
Price per Sqft $379
MLS Listing ID 857120
Sold Date 01/22/21
Style Main Level Entry with Lower/Upper Lvl(s)
Bedrooms 3
HOA Fees $490/mo
Rental Info Some Rentals
Year Built 2007
Annual Tax Amount $2,779
Tax Year 2019
Property Description
Elegant and impressive three bedroom, four bathroom, 1,852 sq.ft craftsman style townhouse in popular Summerside Village. Quality built, open concept layout, with bright southern exposure, recently updated stylish kitchen, wood and tile floors, lofty 9' ceilings, oversize windows and more. No need to compromise outdoor living here, with a lush private back garden and sunny front deck, rare for townhome living. An oversized garage contains vehicle parking plus additional storage and room for a workbench. Framing in place for future elevator if one so desires. The common property includes a heritage farmhouse clubhouse with guest rooms that are available at low cost for owners, kitchen, party room and an indoor swimming pool and gym. This gorgeous townhome takes advantage of this highly sought after location, which is an easy stroll to all the in-town amenities!
Location
Province BC
County Capital Regional District
Area Gi Salt Spring
Direction Southwest
Rooms
Other Rooms Guest Accommodations
Basement Partially Finished
Kitchen 1
Interior
Interior Features Breakfast Nook, Closet Organizer, Dining/Living Combo, Soaker Tub, Storage, Vaulted Ceiling(s)
Heating Baseboard, Electric, Propane
Cooling None
Flooring Carpet, Tile, Wood
Fireplaces Number 1
Fireplaces Type Gas, Living Room
Equipment Central Vacuum Roughed-In
Fireplace 1
Window Features Blinds
Laundry In Unit
Exterior
Exterior Feature Balcony/Patio
Garage Spaces 1.0
Amenities Available Clubhouse, Fitness Centre, Guest Suite, Pool, Recreation Room
Roof Type Wood
Parking Type Attached, Garage, Guest
Total Parking Spaces 1
Building
Lot Description Irregular Lot, Sloping, Serviced, Wooded Lot
Building Description Frame Wood,Insulation: Ceiling,Insulation: Walls,Wood, Main Level Entry with Lower/Upper Lvl(s)
Faces Southwest
Story 3
Foundation Poured Concrete
Sewer Sewer To Lot
Water Municipal
Architectural Style Arts & Crafts
Structure Type Frame Wood,Insulation: Ceiling,Insulation: Walls,Wood
Others
HOA Fee Include Garbage Removal,Insurance,Maintenance Grounds,Property Management
Tax ID 026-894-131
Ownership Freehold/Strata
Acceptable Financing Purchaser To Finance
Listing Terms Purchaser To Finance
Pets Description Cats, Dogs
Read Less Info
Want to know what your home might be worth? Contact us for a FREE valuation!

Our team is ready to help you sell your home for the highest possible price ASAP
Bought with Pemberton Holmes - Salt Spring








