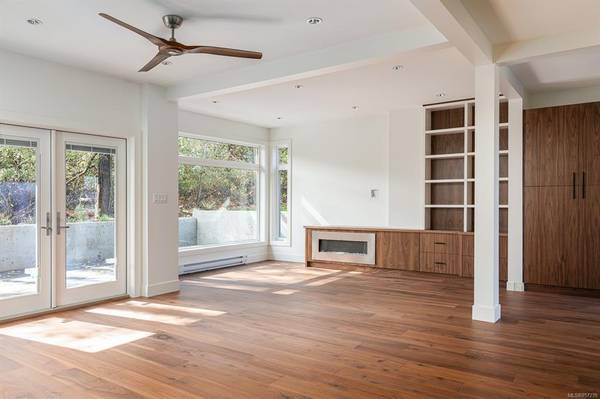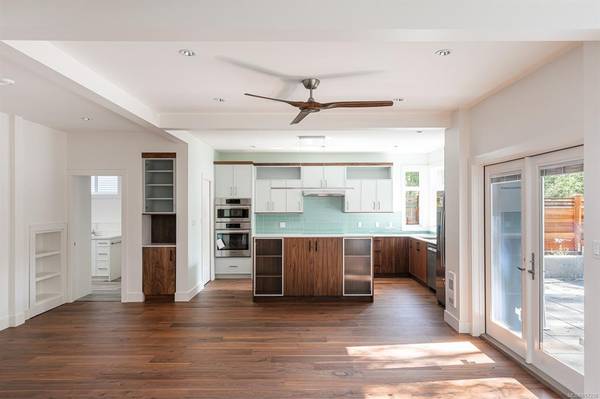$1,200,000
For more information regarding the value of a property, please contact us for a free consultation.
3 Beds
3 Baths
1,956 SqFt
SOLD DATE : 10/30/2020
Key Details
Sold Price $1,200,000
Property Type Single Family Home
Sub Type Single Family Detached
Listing Status Sold
Purchase Type For Sale
Square Footage 1,956 sqft
Price per Sqft $613
MLS Listing ID 857239
Sold Date 10/30/20
Style Main Level Entry with Upper Level(s)
Bedrooms 3
Rental Info Unrestricted
Year Built 2020
Annual Tax Amount $1,860
Tax Year 2019
Lot Size 6,098 Sqft
Acres 0.14
Property Description
Situated in the heart of Deep Cove on the coveted north tip of the Saanich Peninsula, this striking ocean view property features 3 beds/3 baths & 1,956 SF of meticulously designed living space designed by renowned Daniel Boot. Highlights include a spacious living/dining area w/ frosted glass partition, a gourmet kitchen w/ Bosch appliances, quarts countertops, custom soft-close cabinetry, & walk-in pantry, an ocean view master suite w/ vaulted ceilings, walk-in closet, & spacious ensuite, & hardwood floors throughout. Outside you will find large north & south facing patios that are perfect for enjoying the serene outdoors & a well-manicured easy care yard. Other highlights include an oversized double-car garage w/ workshop & a spacious laundry room w/ built-in cabinets & laundry chute. Located just minutes from the beach, marina, excellent trails, & wineries, this home allows you to experience a quintessential west coast lifestyle while enjoying all comforts of a new construction home.
Location
Province BC
County Capital Regional District
Area Ns Deep Cove
Direction North
Rooms
Basement None
Kitchen 1
Interior
Interior Features Ceiling Fan(s), Closet Organizer, Dining/Living Combo, French Doors, Vaulted Ceiling(s)
Heating Baseboard, Electric
Cooling None
Flooring Carpet, Hardwood, Tile
Fireplaces Number 1
Fireplaces Type Electric, Living Room
Fireplace 1
Appliance Dishwasher, Dryer, Oven/Range Electric, Range Hood, Refrigerator, Washer
Laundry In House
Exterior
Exterior Feature Balcony/Patio, Garden, Low Maintenance Yard, Sprinkler System
Garage Spaces 2.0
View Y/N 1
View Mountain(s), Ocean
Roof Type Metal
Handicap Access Ground Level Main Floor
Parking Type Attached, Driveway, Garage Double
Total Parking Spaces 4
Building
Lot Description Level, Rectangular Lot, Marina Nearby, Quiet Area, Recreation Nearby
Building Description Cement Fibre,Metal Siding, Main Level Entry with Upper Level(s)
Faces North
Foundation Poured Concrete
Sewer Sewer Available
Water Municipal
Architectural Style Contemporary, West Coast
Structure Type Cement Fibre,Metal Siding
Others
Tax ID 000-060-526
Ownership Freehold
Pets Description Yes
Read Less Info
Want to know what your home might be worth? Contact us for a FREE valuation!

Our team is ready to help you sell your home for the highest possible price ASAP
Bought with eXp Realty








