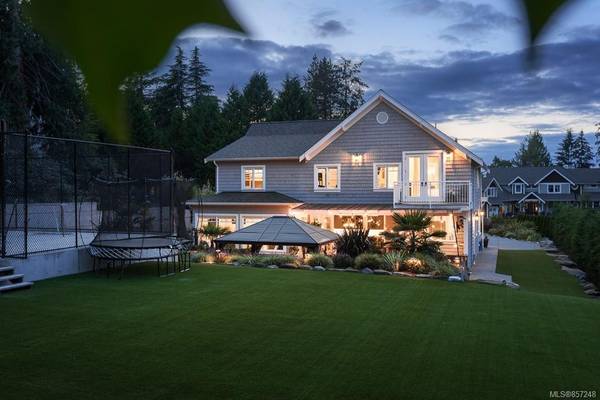$2,195,000
For more information regarding the value of a property, please contact us for a free consultation.
6 Beds
6 Baths
4,634 SqFt
SOLD DATE : 01/21/2021
Key Details
Sold Price $2,195,000
Property Type Single Family Home
Sub Type Single Family Detached
Listing Status Sold
Purchase Type For Sale
Square Footage 4,634 sqft
Price per Sqft $473
MLS Listing ID 857248
Sold Date 01/21/21
Style Main Level Entry with Upper Level(s)
Bedrooms 6
Rental Info Unrestricted
Year Built 2017
Annual Tax Amount $6,269
Tax Year 2020
Lot Size 0.390 Acres
Acres 0.39
Property Description
Welcome to 1957 Llewellyn Place. Set on a beautiful 17,000sq.ft. private, South-facing lot in the prestigious Dean Park Estates at the end of a cul-de-sac, this custom built home embodies over 4,600sqft of quality craftmanship & thoughtful details throughout. On the main living level you will find the timeless gourmet kitchen with high-end appliances, spacious pantry, dining area complete w/ bar, grand living area with natural gas fp, mudroom &laundry room, 2 baths, office, den &gym. Walk out onto the expansive covered outdoor patio perfect for entertaining, complete with firepit, outdoor kitchen, 55x30 sport court & artificial turf. Upstairs you will find 6 beds,4 baths, including luxurious master w/12’ vaulted ceilings, fp, walk-in closet, spa-inspired ensuite w/in-floor radiant heat and a private balcony. A generous rec room with in-law potential finish off the upper level. Minutes to YVR airport, BC ferries, Sidney, schools, parks & trails and only 15 minutes to downtown Victoria.
Location
Province BC
County Capital Regional District
Area Ns Dean Park
Direction North
Rooms
Basement Crawl Space
Kitchen 1
Interior
Interior Features Closet Organizer, Dining/Living Combo, Eating Area, French Doors, Soaker Tub, Storage, Vaulted Ceiling(s)
Heating Baseboard, Electric, Forced Air, Heat Pump, Natural Gas
Cooling Air Conditioning
Flooring Carpet, Tile, Wood
Fireplaces Number 2
Fireplaces Type Electric, Gas, Living Room, Primary Bedroom
Fireplace 1
Window Features Blinds,Insulated Windows,Screens,Vinyl Frames
Appliance Built-in Range, Dishwasher, F/S/W/D
Laundry In House
Exterior
Exterior Feature Balcony/Patio, Outdoor Kitchen, Sprinkler System
Garage Spaces 3.0
Utilities Available Cable To Lot, Compost, Electricity To Lot, Garbage, Natural Gas To Lot, Phone To Lot, Recycling, Underground Utilities
Amenities Available Private Drive/Road
Roof Type Fibreglass Shingle
Parking Type Attached, Driveway, Garage Triple, RV Access/Parking
Total Parking Spaces 8
Building
Lot Description Cul-de-sac, Level, Private, Rectangular Lot, Serviced
Building Description Frame Wood,Insulation: Ceiling,Insulation: Walls,Shingle-Wood, Main Level Entry with Upper Level(s)
Faces North
Story 2
Foundation Poured Concrete
Sewer Sewer To Lot
Water Municipal, To Lot
Architectural Style Cape Cod
Structure Type Frame Wood,Insulation: Ceiling,Insulation: Walls,Shingle-Wood
Others
HOA Fee Include See Remarks
Tax ID 029-465-001
Ownership Freehold/Strata
Pets Description Yes
Read Less Info
Want to know what your home might be worth? Contact us for a FREE valuation!

Our team is ready to help you sell your home for the highest possible price ASAP
Bought with Unrepresented Buyer Pseudo-Office








