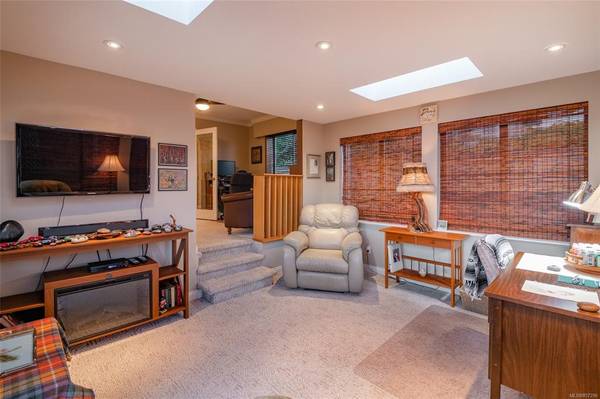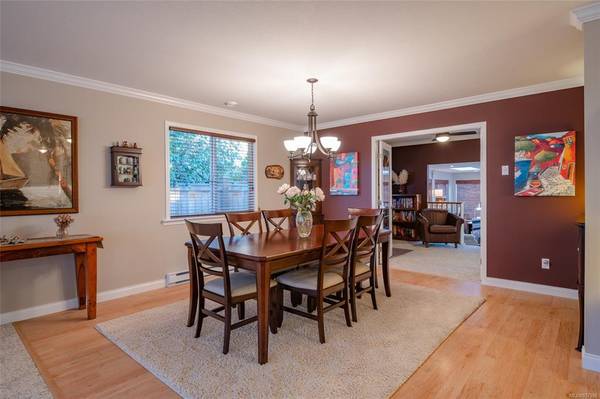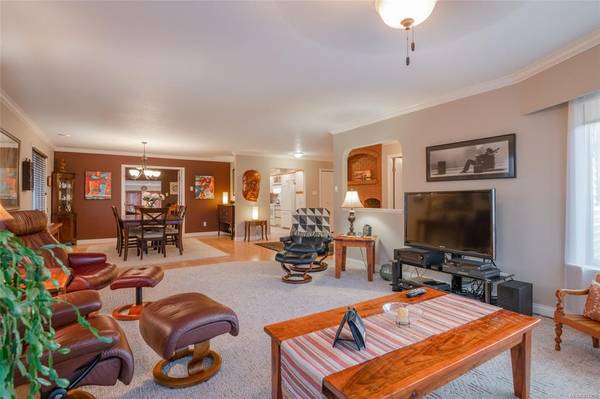$647,000
For more information regarding the value of a property, please contact us for a free consultation.
2 Beds
2 Baths
1,800 SqFt
SOLD DATE : 11/05/2020
Key Details
Sold Price $647,000
Property Type Single Family Home
Sub Type Single Family Detached
Listing Status Sold
Purchase Type For Sale
Square Footage 1,800 sqft
Price per Sqft $359
MLS Listing ID 857296
Sold Date 11/05/20
Style Rancher
Bedrooms 2
Rental Info Unrestricted
Year Built 1987
Annual Tax Amount $3,449
Tax Year 2020
Lot Size 8,712 Sqft
Acres 0.2
Lot Dimensions 72 x 119
Property Description
Welcome to 526 Panorama place, a stunning 1800 square foor rancher located in the sought after subdivision of Oceanside in Parksville. Located near the end of a dead end road and only steps to the beach, a location this good is not something to miss out on. Step inside the home and you are greated with warmth and the feeling of home. The large living room, boasts lots of large windows the bring in tons of natural light. The Chefs style kitchen boasts lots of counter nad cupboard space and looks out to the stunning gardens in the back yard. The master suite is exactly that "sweet" with a large walk in closet and full bathroom ensuite. Step back outside and you will love the attention to detail, the gardens are immaculate, the large carport beside the single garage is the perfect spot to keep all your toys. With RV parking, a large shed outside, you will not be fighting for storage. Dont wait long on this one.
Location
Province BC
County Parksville, City Of
Area Pq Parksville
Zoning RS1
Direction West
Rooms
Basement Crawl Space, None
Main Level Bedrooms 2
Kitchen 1
Interior
Interior Features Breakfast Nook, Ceiling Fan(s), Closet Organizer, Dining Room, Eating Area, Storage
Heating Baseboard, Electric, Heat Recovery
Cooling None
Flooring Mixed
Fireplaces Number 1
Fireplaces Type Gas
Equipment Central Vacuum
Fireplace 1
Window Features Aluminum Frames,Insulated Windows
Appliance F/S/W/D
Laundry In House
Exterior
Exterior Feature Fencing: Full, Low Maintenance Yard
Garage Spaces 1.0
Carport Spaces 2
Roof Type Asphalt Shingle
Parking Type Additional, Carport Double, Garage, RV Access/Parking
Total Parking Spaces 2
Building
Lot Description Cul-de-sac, Curb & Gutter, Level, Landscaped, Near Golf Course, Private, Serviced, Easy Access, No Through Road, Recreation Nearby, Southern Exposure
Building Description Frame,Insulation: Ceiling,Insulation: Walls,Vinyl Siding, Rancher
Faces West
Foundation Poured Concrete, Yes
Sewer Sewer To Lot
Water Municipal
Architectural Style California
Structure Type Frame,Insulation: Ceiling,Insulation: Walls,Vinyl Siding
Others
Restrictions Building Scheme
Tax ID 000-271-641
Ownership Freehold
Pets Description Yes
Read Less Info
Want to know what your home might be worth? Contact us for a FREE valuation!

Our team is ready to help you sell your home for the highest possible price ASAP
Bought with Royal LePage Parksville-Qualicum Beach Realty (QU)








