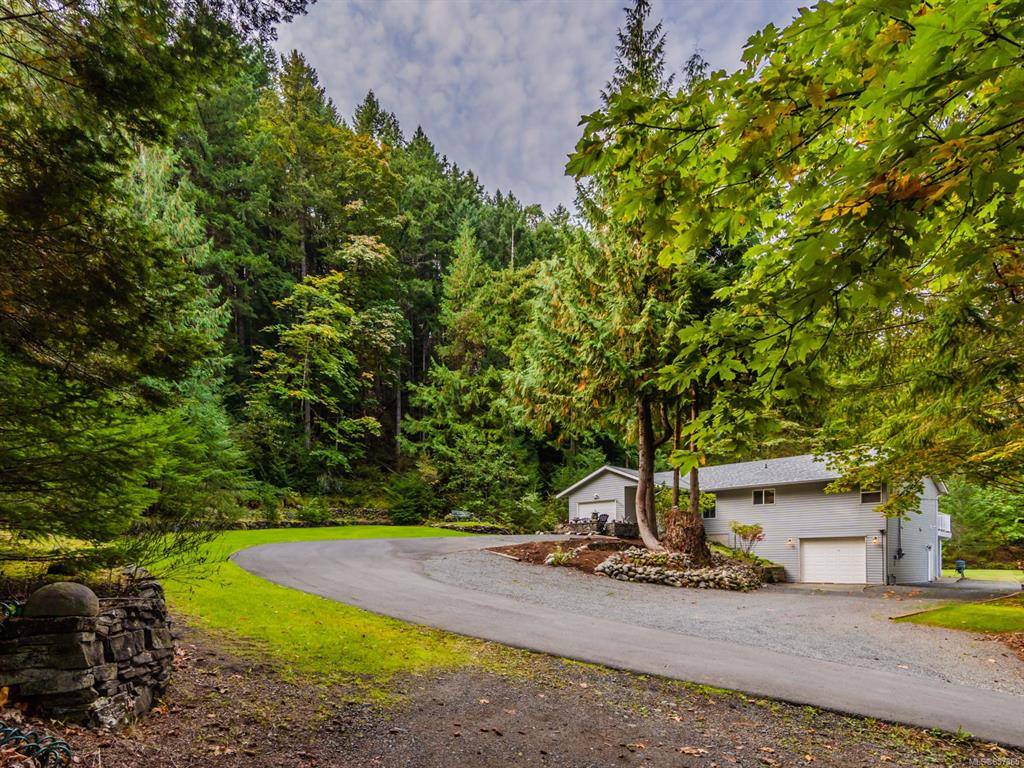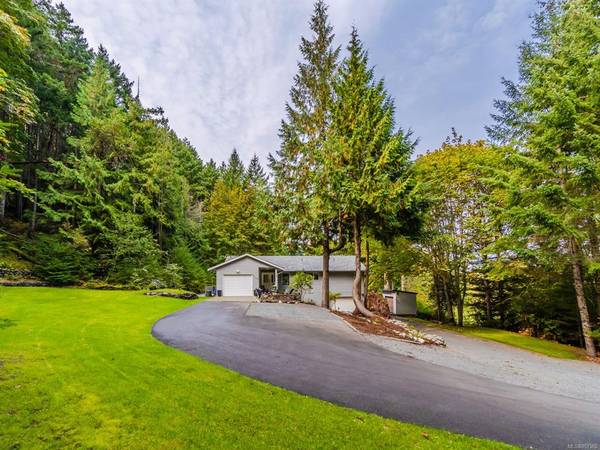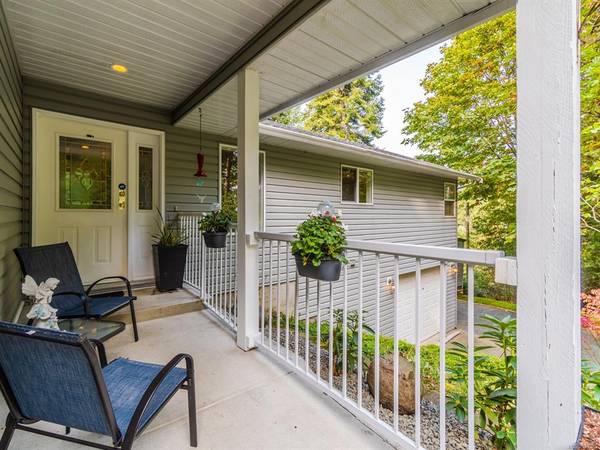$885,000
For more information regarding the value of a property, please contact us for a free consultation.
4 Beds
3 Baths
2,448 SqFt
SOLD DATE : 11/05/2020
Key Details
Sold Price $885,000
Property Type Single Family Home
Sub Type Single Family Detached
Listing Status Sold
Purchase Type For Sale
Square Footage 2,448 sqft
Price per Sqft $361
MLS Listing ID 857365
Sold Date 11/05/20
Style Main Level Entry with Lower/Upper Lvl(s)
Bedrooms 4
Rental Info Unrestricted
Year Built 1999
Annual Tax Amount $3,290
Tax Year 2019
Lot Size 4.940 Acres
Acres 4.94
Property Description
Welcome to a semi rural home in Upper Lantzville on 4.9 acres of private, sub dividable and amazingly landscaped
property and yet so close to all those important amenities. Custom built and thoughtfully designed with many wonderful
features such as vaulted ceiling, open living, large gorgeous kitchen with a huge pantry + lots of counter space, excellent
flow into the living room & huge master bedroom + closet all on the main floor with another bedroom. There is also a
washer/dryer on this floor. The lower level has a 2 bedroom suite with washer + dryer. Another very unique feature is the private & thoughtful entry from the garage to another shower - yes, there's two garages. A concrete deck stretching the full length of the home in the back will please. While enjoying the afternoon sun, planning your BBQ or looking at the amazing view, everything seems so peaceful. So many great features, please ask your realtor for the Feature Sheet. All measurements made by Proper Measure.
Location
Province BC
County Lantzville, District Of
Area Na Upper Lantzville
Zoning RU
Direction See Remarks
Rooms
Other Rooms Storage Shed
Basement Finished, Walk-Out Access
Main Level Bedrooms 2
Kitchen 2
Interior
Interior Features Ceiling Fan(s), Closet Organizer, Vaulted Ceiling(s)
Heating Forced Air
Cooling Air Conditioning
Flooring Mixed
Fireplaces Number 1
Fireplaces Type Propane
Equipment Central Vacuum, Propane Tank, Security System
Fireplace 1
Window Features Screens,Vinyl Frames,Window Coverings
Appliance Dishwasher, F/S/W/D
Laundry In House
Exterior
Exterior Feature Balcony/Deck, Security System, Wheelchair Access
Garage Spaces 1.0
Utilities Available Cable To Lot, Electricity To Lot, Garbage, Phone To Lot, Recycling
Roof Type Fibreglass Shingle
Handicap Access Accessible Entrance, Ground Level Main Floor, Primary Bedroom on Main, Wheelchair Friendly
Parking Type Additional, Driveway, Garage, RV Access/Parking
Total Parking Spaces 3
Building
Lot Description Level, Landscaped, Private, Square Lot, Acreage, No Through Road, Quiet Area, Recreation Nearby, Rural Setting
Building Description Frame Wood,Insulation All,Vinyl Siding, Main Level Entry with Lower/Upper Lvl(s)
Faces See Remarks
Foundation Poured Concrete
Sewer Septic System
Water Well: Drilled
Architectural Style Contemporary
Additional Building Exists
Structure Type Frame Wood,Insulation All,Vinyl Siding
Others
Restrictions Unknown
Tax ID 028-120-183
Ownership Freehold
Pets Description Yes
Read Less Info
Want to know what your home might be worth? Contact us for a FREE valuation!

Our team is ready to help you sell your home for the highest possible price ASAP
Bought with RE/MAX of Nanaimo








