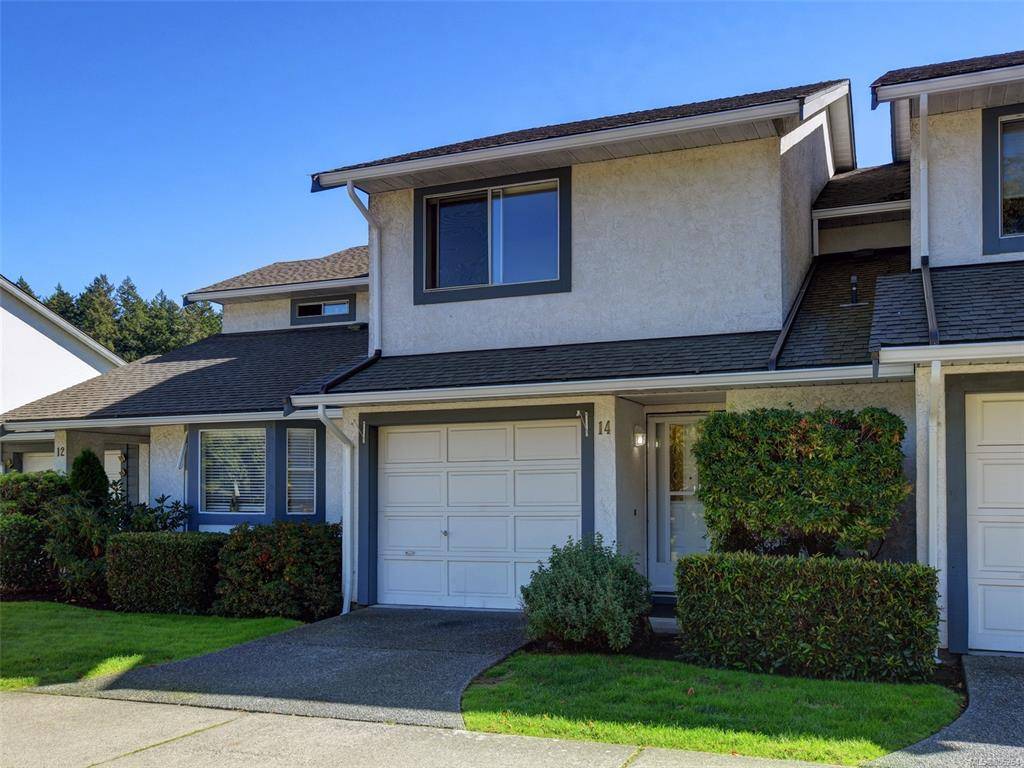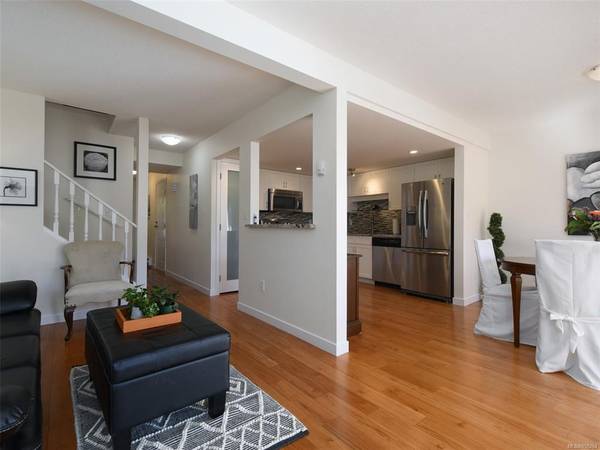$443,000
For more information regarding the value of a property, please contact us for a free consultation.
2 Beds
3 Baths
1,415 SqFt
SOLD DATE : 12/04/2020
Key Details
Sold Price $443,000
Property Type Townhouse
Sub Type Row/Townhouse
Listing Status Sold
Purchase Type For Sale
Square Footage 1,415 sqft
Price per Sqft $313
MLS Listing ID 856264
Sold Date 12/04/20
Style Main Level Entry with Upper Level(s)
Bedrooms 2
HOA Fees $399/mo
Rental Info No Rentals
Year Built 1987
Annual Tax Amount $1,959
Tax Year 2019
Lot Size 1,742 Sqft
Acres 0.04
Property Description
Welcome to your new "move-in ready" and freshly painted townhome. This 1987 townhome has been updated over time and offers a very nice kitchen with stainless appliances & granite countertops with open plan to dining room and living room. South facing windows welcome lots of light and sunshine. Sliding glass doors from the dining room lead you into the private fenced back garden. 2 pc bath & laundry room are on the main. Upstairs has the large primary bedroom with 3 pce ensuite and lots of closet space. There is also a good sized 2nd bedroom along with a 4 piece bathroom. Single garage & driveway allow parking for 2. Copper Beaches is a lovely well maintained strata complex with lovely landscaping & a pretty setting. Adult oriented, 19 age plus & pet friendly (there is a dog size). Great location - close to all amenities, trails, parks and Royal Roads university. Welcome home.
Location
Province BC
County Capital Regional District
Area Co Wishart North
Direction North
Rooms
Basement None
Kitchen 1
Interior
Interior Features Dining/Living Combo, Storage
Heating Baseboard, Electric
Cooling None
Flooring Carpet, Laminate
Window Features Blinds,Insulated Windows
Appliance Dishwasher, F/S/W/D, Microwave
Laundry In House
Exterior
Exterior Feature Balcony/Patio, Fencing: Partial, Garden, Low Maintenance Yard
Garage Spaces 1.0
Roof Type Asphalt Shingle
Handicap Access Ground Level Main Floor
Parking Type Attached, Driveway, Garage
Total Parking Spaces 1
Building
Lot Description Cleared, Private, Square Lot
Building Description Stucco, Main Level Entry with Upper Level(s)
Faces North
Story 2
Foundation Poured Concrete
Sewer Sewer To Lot
Water Municipal
Additional Building None
Structure Type Stucco
Others
HOA Fee Include Garbage Removal,Insurance,Maintenance Grounds,Maintenance Structure,Property Management,Sewer,Water
Tax ID 007-573-561
Ownership Freehold/Strata
Pets Description Cats, Dogs
Read Less Info
Want to know what your home might be worth? Contact us for a FREE valuation!

Our team is ready to help you sell your home for the highest possible price ASAP
Bought with Century 21 Queenswood Realty Ltd.








