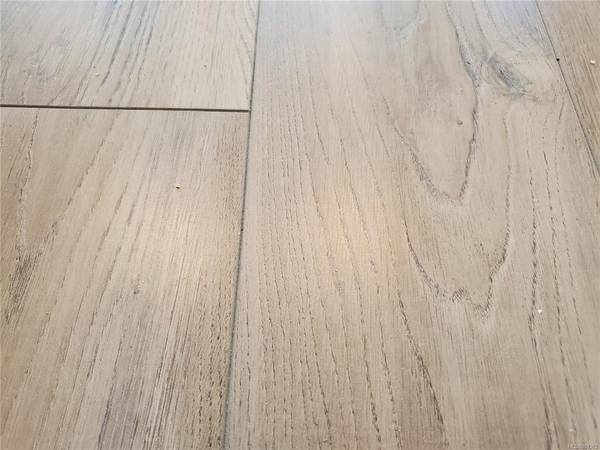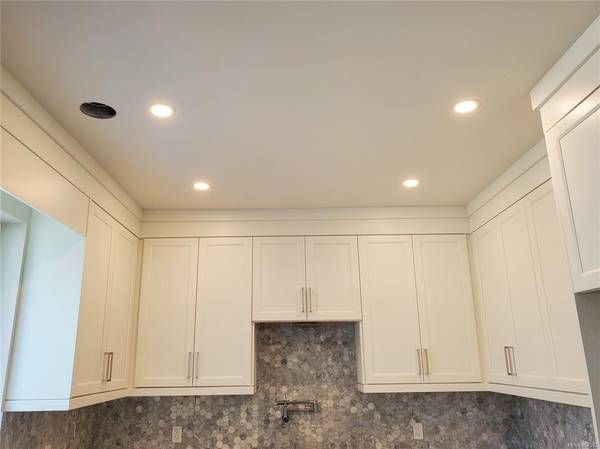$868,000
For more information regarding the value of a property, please contact us for a free consultation.
5 Beds
3 Baths
2,135 SqFt
SOLD DATE : 12/01/2020
Key Details
Sold Price $868,000
Property Type Single Family Home
Sub Type Single Family Detached
Listing Status Sold
Purchase Type For Sale
Square Footage 2,135 sqft
Price per Sqft $406
Subdivision Donovan Avenue
MLS Listing ID 857382
Sold Date 12/01/20
Style Ground Level Entry With Main Up
Bedrooms 5
HOA Fees $126/mo
Rental Info Unrestricted
Year Built 2020
Annual Tax Amount $9,999
Tax Year 2020
Lot Size 3,484 Sqft
Acres 0.08
Property Description
Brand New Custom Home is ready for you! - Built by Victoria's premiere award-winning custom home builder Rayn Properties this home is 'Quality Built' with a reputation to hold value in the future. Designed with a thoughtful floorplan with the addition of a private, legal 2 bedroom suite for family; guests or extra income. Main house with open concept design, fabulous bright kitchen with gorgeous tile backsplash with pot filler; appliances and contemporary finishing's; great room with built-in cabinets & gas fireplace. Master Bedroom with walk-in closet, luxury en suite with heated floors. Furnished with ductless heat pump, attached garage and so much more. Nestled in the desirable community of Hatley Park close to HWY, golf, shopping, transit, recreation centers, parks, lakes & ocean.
Location
Province BC
County Capital Regional District
Area Co Hatley Park
Direction South
Rooms
Basement Finished
Main Level Bedrooms 3
Kitchen 2
Interior
Interior Features Dining/Living Combo, Eating Area
Heating Electric, Heat Pump, Natural Gas, Radiant Floor
Cooling Other
Flooring Mixed
Fireplaces Number 2
Fireplaces Type Gas, Living Room
Equipment Central Vacuum Roughed-In, Electric Garage Door Opener
Fireplace 1
Appliance Dishwasher, Dryer, F/S/W/D, Oven/Range Electric, Range Hood, Refrigerator, Washer
Laundry In House, In Unit
Exterior
Exterior Feature Balcony/Patio, Low Maintenance Yard
Garage Spaces 1.0
Roof Type Asphalt Shingle
Handicap Access Accessible Entrance, Ground Level Main Floor, Primary Bedroom on Main, No Step Entrance
Parking Type Attached, Garage
Total Parking Spaces 4
Building
Lot Description Cleared, Irrigation Sprinkler(s), Level, Landscaped, Square Lot, Serviced, Central Location, Easy Access
Building Description Cement Fibre, Ground Level Entry With Main Up
Faces South
Story 2
Foundation Poured Concrete
Sewer Septic System: Common
Water Municipal
Architectural Style Contemporary, West Coast
Additional Building Exists
Structure Type Cement Fibre
Others
HOA Fee Include Garbage Removal,Insurance,Maintenance Grounds,See Remarks,Septic
Tax ID 005-398-827
Ownership Freehold/Strata
Pets Description Yes
Read Less Info
Want to know what your home might be worth? Contact us for a FREE valuation!

Our team is ready to help you sell your home for the highest possible price ASAP
Bought with Fair Realty








