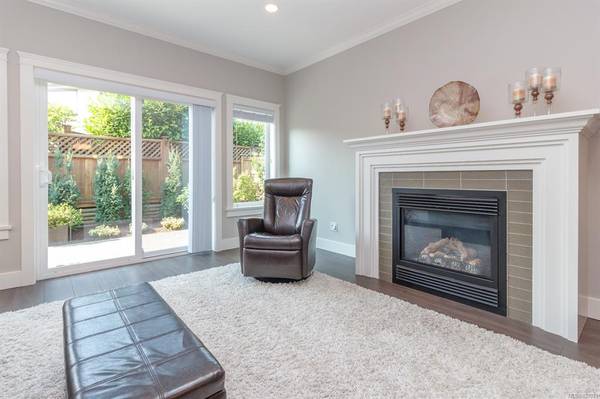$728,000
For more information regarding the value of a property, please contact us for a free consultation.
4 Beds
3 Baths
1,707 SqFt
SOLD DATE : 03/26/2021
Key Details
Sold Price $728,000
Property Type Single Family Home
Sub Type Single Family Detached
Listing Status Sold
Purchase Type For Sale
Square Footage 1,707 sqft
Price per Sqft $426
MLS Listing ID 857074
Sold Date 03/26/21
Style Main Level Entry with Upper Level(s)
Bedrooms 4
Rental Info Unrestricted
Year Built 2014
Annual Tax Amount $2,613
Tax Year 2019
Lot Size 3,049 Sqft
Acres 0.07
Property Description
EXCELLENT VALUE priced below BC Assessment! This 4 bedroom, 3 bath 1707 sq. ft. energy-efficient family home has an open concept design and master bedroom with walk-in closet and ensuite on the main floor! Located in the popular neighbourhood of Canora Mews, this home has a perfect floor plan for both families or couples. The main floor is bright with natural light all day from the skylight and west exposure. The private sunny backyard has been thoughtfully landscaped to provide year-round enjoyment. Plenty of storage with the large closets & heated crawl space under the entire home. Additional features include AC/Heat pump, on-demand hot water & gas fireplace. You will love the location, walking distance to many trails, parks, community & rec centers & Sidney-by-the-Sea. Full list of features & virtual tour available.
Location
Province BC
County Capital Regional District
Area Ns Bazan Bay
Direction East
Rooms
Basement Crawl Space
Main Level Bedrooms 2
Kitchen 1
Interior
Interior Features Closet Organizer, Dining/Living Combo, Storage
Heating Baseboard, Electric, Heat Pump, Natural Gas
Cooling Air Conditioning
Flooring Carpet, Laminate, Linoleum, Tile
Fireplaces Number 1
Fireplaces Type Gas, Living Room
Equipment Central Vacuum Roughed-In, Electric Garage Door Opener
Fireplace 1
Window Features Blinds,Skylight(s)
Appliance Dishwasher, F/S/W/D, Microwave
Laundry In House
Exterior
Exterior Feature Balcony/Patio, Fenced, Sprinkler System
Garage Spaces 2.0
Roof Type Fibreglass Shingle
Handicap Access Ground Level Main Floor, Primary Bedroom on Main, No Step Entrance
Parking Type Attached, Driveway, Garage Double
Total Parking Spaces 2
Building
Lot Description Rectangular Lot
Building Description Cement Fibre,Frame Wood, Main Level Entry with Upper Level(s)
Faces East
Foundation Poured Concrete
Sewer Sewer To Lot
Water Municipal
Structure Type Cement Fibre,Frame Wood
Others
Tax ID 029-218-004
Ownership Freehold
Pets Description Aquariums, Birds, Caged Mammals, Cats, Dogs, Yes
Read Less Info
Want to know what your home might be worth? Contact us for a FREE valuation!

Our team is ready to help you sell your home for the highest possible price ASAP
Bought with Island Realm Real Estate








