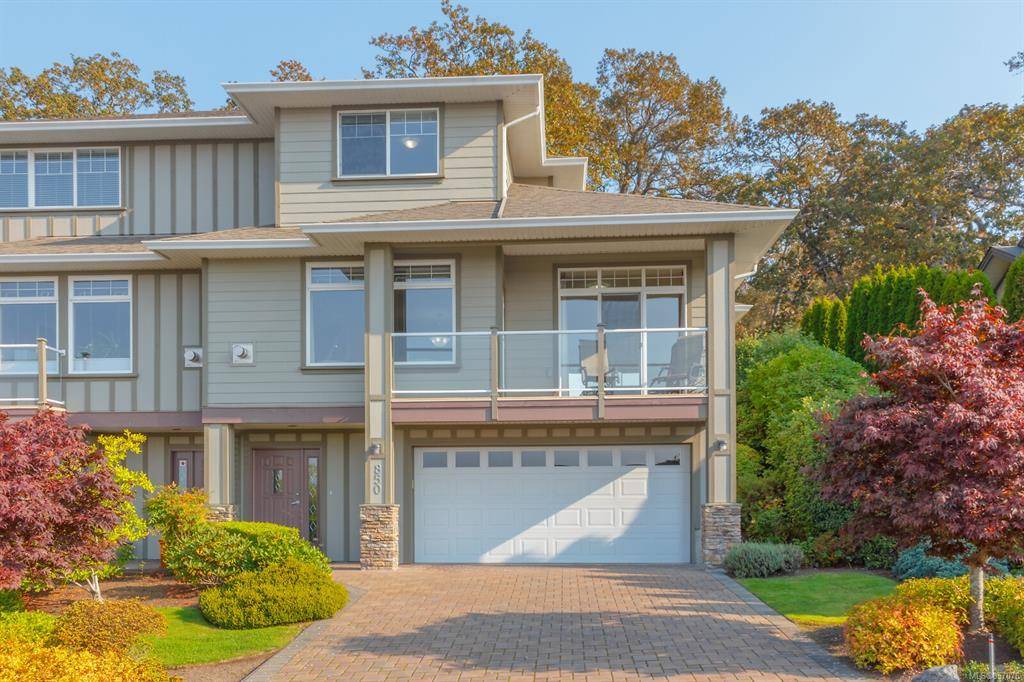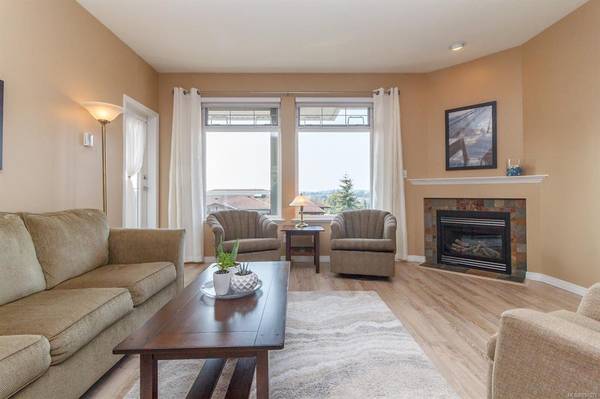$809,200
For more information regarding the value of a property, please contact us for a free consultation.
3 Beds
3 Baths
2,154 SqFt
SOLD DATE : 12/04/2020
Key Details
Sold Price $809,200
Property Type Townhouse
Sub Type Row/Townhouse
Listing Status Sold
Purchase Type For Sale
Square Footage 2,154 sqft
Price per Sqft $375
Subdivision Rainbow Ridge
MLS Listing ID 857076
Sold Date 12/04/20
Style Ground Level Entry With Main Up
Bedrooms 3
HOA Fees $414/mo
Rental Info No Rentals
Year Built 2005
Annual Tax Amount $3,496
Tax Year 2019
Property Description
Nestled onto the southwest side of Christmas Hill, this 3 bdrm 3 bath home offers spectacular views of the Olympic Mtns, Sooke Hills & colourful sunsets! Meticulously cared for, this home is move-in ready. The living room is warm & inviting with a cozy gas fireplace & abundance of natural light. Spacious kitchen has ample cupboards & versatile nook. Master bdrm is on the main floor with access to the balcony & 5 pce ensuite. Upstairs are two more bedrooms & 4 pce bath. The finished lower level has a rec room/4th bdrm, laundry room & access to the double garage. Two outdoor sitting areas allow you to follow the sun all day! Enjoy views & amazing sunsets on the front balcony & the private garden patio for morning coffee. Peaceful & quiet, the beautifully landscaped yard provides access to the Christmas Hill Nature Sanctuary, where you can hike the many trails & enjoy views of the city, ocean & Mt. Baker from the top. Central location with quick access to downtown, airport & ferries.
Location
Province BC
County Capital Regional District
Area Se High Quadra
Direction Southwest
Rooms
Basement Finished, Walk-Out Access, With Windows
Main Level Bedrooms 1
Kitchen 1
Interior
Interior Features Breakfast Nook, Dining/Living Combo, Soaker Tub
Heating Baseboard, Electric, Natural Gas
Cooling None
Flooring Carpet, Laminate, Tile
Fireplaces Number 1
Fireplaces Type Gas, Living Room
Fireplace 1
Window Features Blinds
Appliance Dishwasher, F/S/W/D, Microwave
Laundry In Unit
Exterior
Exterior Feature Balcony/Patio
Garage Spaces 2.0
View Y/N 1
View City, Mountain(s)
Roof Type Fibreglass Shingle
Handicap Access Primary Bedroom on Main
Parking Type Attached, Driveway, Garage Double
Total Parking Spaces 2
Building
Lot Description Central Location, Easy Access, Park Setting, Recreation Nearby, Southern Exposure, Shopping Nearby
Building Description Cement Fibre,Frame Wood,Stone,Wood, Ground Level Entry With Main Up
Faces Southwest
Story 3
Foundation Poured Concrete
Sewer Sewer To Lot
Water Municipal
Structure Type Cement Fibre,Frame Wood,Stone,Wood
Others
HOA Fee Include Insurance,Maintenance Grounds,Property Management,Water
Tax ID 025-886-908
Ownership Freehold/Strata
Pets Description Aquariums, Birds, Caged Mammals, Cats, Dogs, Number Limit
Read Less Info
Want to know what your home might be worth? Contact us for a FREE valuation!

Our team is ready to help you sell your home for the highest possible price ASAP
Bought with RE/MAX Camosun








