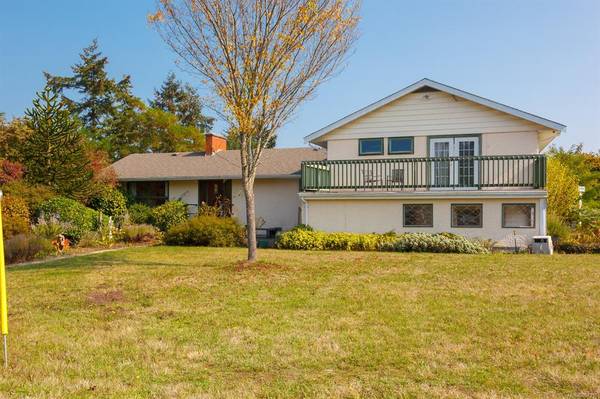$1,850,000
For more information regarding the value of a property, please contact us for a free consultation.
3 Beds
3 Baths
5,464 SqFt
SOLD DATE : 12/01/2020
Key Details
Sold Price $1,850,000
Property Type Single Family Home
Sub Type Single Family Detached
Listing Status Sold
Purchase Type For Sale
Square Footage 5,464 sqft
Price per Sqft $338
MLS Listing ID 857310
Sold Date 12/01/20
Style Split Level
Bedrooms 3
Rental Info Unrestricted
Year Built 1966
Annual Tax Amount $3,639
Tax Year 2019
Lot Size 5.650 Acres
Acres 5.65
Lot Dimensions @ 483' x 503'
Property Description
This 5.65-acre property has been in the family for many years. The site is mainly level with a gentle slope up from the road. The main residence is situated in the NE corner with a pleasant outlook to the east, of the ocean & the San Juan Islands. The "Mill" building, constructed in 2016, would lend itself to a variety of different uses. There's also a sizable workshop bldg with an attached implement shed + numerous other sheds, coops, & shelters. An ideal exposure with an abundance of open sky, this property would make a fantastic homestead, hobby farm, or whatever. The site is fenced & cross fenced with a large portion planted with mature kiwi fruit and there are some pine nut trees as well. Explore the property with an eye to the future establishment opportunities for you and your family, in a fantastic community with access to transportation routes, recreational opportunities & so much more. Floor plans for all 3 principal buildings are available. This listing is very easy to view
Location
Province BC
County Capital Regional District
Area Ns Airport
Zoning RA-1
Direction West
Rooms
Other Rooms Storage Shed, Workshop
Basement Crawl Space
Kitchen 1
Interior
Heating Forced Air, Mixed, Natural Gas
Cooling None
Fireplaces Number 3
Fireplaces Type Family Room, Insert, Living Room, Other
Fireplace 1
Laundry In House
Exterior
Exterior Feature Balcony/Deck, Balcony/Patio, Fencing: Full
Garage Spaces 1.0
Roof Type Fibreglass Shingle
Parking Type Additional, Garage, Open
Total Parking Spaces 1
Building
Lot Description Level, Acreage, Central Location, Pasture, Rural Setting
Building Description Frame Wood,Stucco,Wood, Split Level
Faces West
Foundation Block
Sewer Septic System
Water Well: Drilled
Structure Type Frame Wood,Stucco,Wood
Others
Restrictions ALR: Yes
Tax ID 003-757-285
Ownership Freehold
Acceptable Financing Purchaser To Finance
Listing Terms Purchaser To Finance
Pets Description Aquariums, Birds, Caged Mammals, Cats, Dogs, Yes
Read Less Info
Want to know what your home might be worth? Contact us for a FREE valuation!

Our team is ready to help you sell your home for the highest possible price ASAP
Bought with Royal LePage Coast Capital - Chatterton








