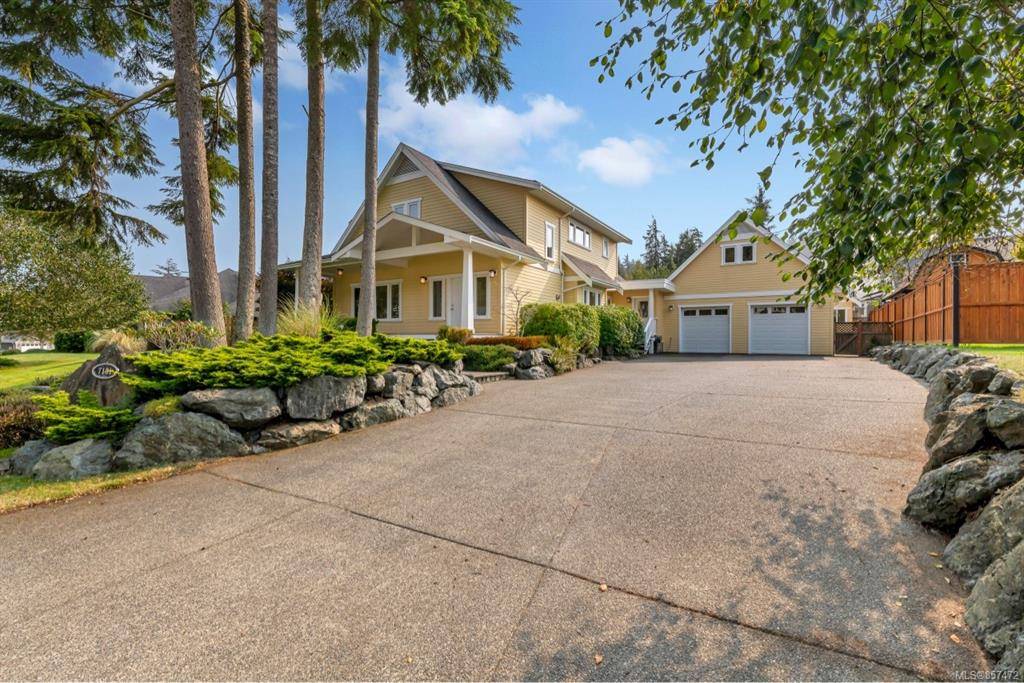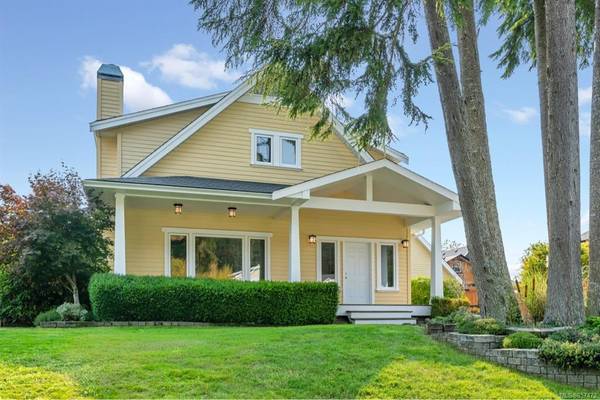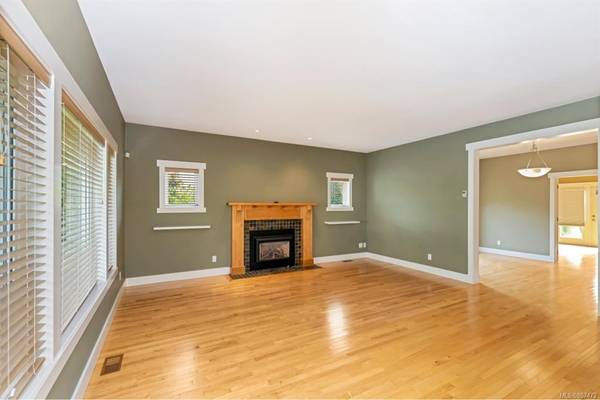$875,000
For more information regarding the value of a property, please contact us for a free consultation.
3 Beds
3 Baths
2,861 SqFt
SOLD DATE : 12/10/2020
Key Details
Sold Price $875,000
Property Type Single Family Home
Sub Type Single Family Detached
Listing Status Sold
Purchase Type For Sale
Square Footage 2,861 sqft
Price per Sqft $305
MLS Listing ID 857472
Sold Date 12/10/20
Style Main Level Entry with Upper Level(s)
Bedrooms 3
HOA Fees $35/mo
Rental Info Unrestricted
Year Built 2004
Annual Tax Amount $4,156
Tax Year 2019
Lot Size 10,018 Sqft
Acres 0.23
Property Description
A Classic Beauty located in the ultra-desirable Sooke Bay Estates in prestigious Whiffin Spit. Welcome Home walking through your foyer follow the hardwood floors into the living room with a gas fireplace a perfect place to unwind. The chef's kitchen is located right in the center of the home with a built in nook for causal family meals or chose the formal dining room for entertaining. A full pantry with additional freezer makes shopping once a month a breeze. Bright and full of light a family room that opens onto a brand new deck in your fully fenced landscaped backyard. Keep the house tidy with a mudroom with access from the back patio and garage makes organization fast and easy. The second floor boasts a Master bedroom with 2 walk in closets and en-suite,2 additional bedrooms plus a den,main bath and laundry for easy access. Double garage with a loft, games room anybody? Extra wide driveway,RV or Boat parking,underground sprinkler system, workshop and shed all on a 10,000 plus lot.
Location
Province BC
County Capital Regional District
Area Sk Whiffin Spit
Direction North
Rooms
Other Rooms Storage Shed, Workshop
Basement Crawl Space
Kitchen 1
Interior
Interior Features Breakfast Nook, Ceiling Fan(s), Eating Area, French Doors
Heating Forced Air, Natural Gas
Cooling None
Flooring Tile, Wood
Fireplaces Number 1
Fireplaces Type Gas, Living Room
Fireplace 1
Window Features Blinds,Vinyl Frames
Laundry In House
Exterior
Exterior Feature Balcony/Patio, Fencing: Full, Sprinkler System
Garage Spaces 2.0
Roof Type Asphalt Shingle
Parking Type Attached, Driveway, Garage Double, RV Access/Parking
Total Parking Spaces 8
Building
Lot Description Cul-de-sac, Irregular Lot, Private, Serviced
Building Description Frame Wood,Insulation: Ceiling,Insulation: Walls,Wood, Main Level Entry with Upper Level(s)
Faces North
Story 2
Foundation Poured Concrete
Sewer Holding Tank
Water Municipal
Architectural Style West Coast
Structure Type Frame Wood,Insulation: Ceiling,Insulation: Walls,Wood
Others
Tax ID 025-784-595
Ownership Freehold/Strata
Pets Description Aquariums, Birds, Caged Mammals, Cats, Dogs
Read Less Info
Want to know what your home might be worth? Contact us for a FREE valuation!

Our team is ready to help you sell your home for the highest possible price ASAP
Bought with Royal LePage Coast Capital - Sooke








