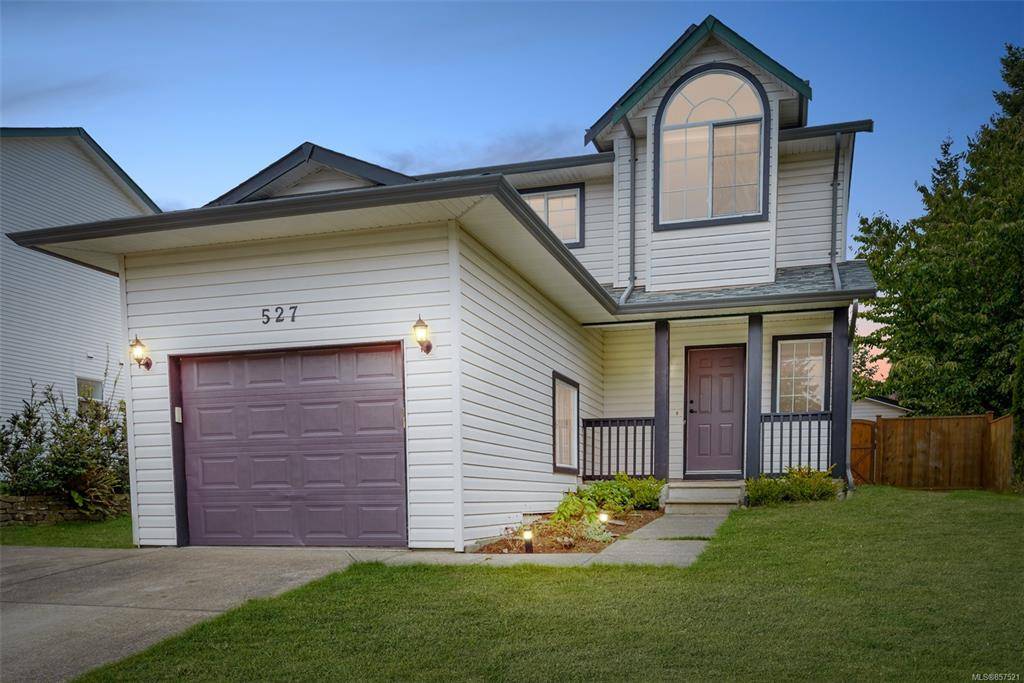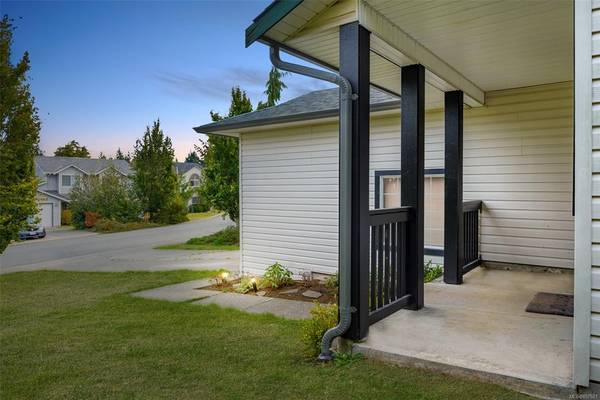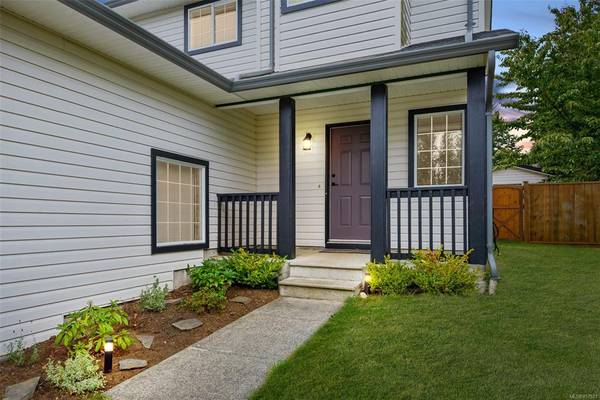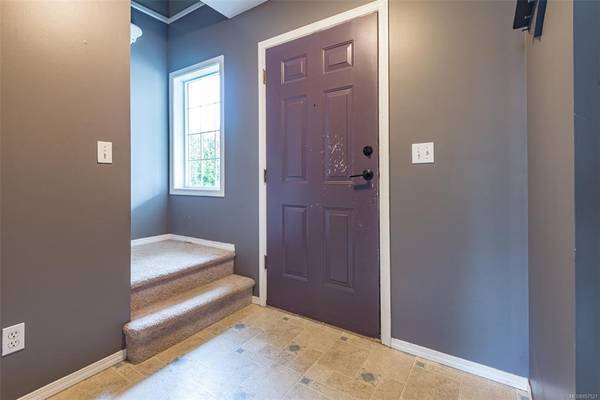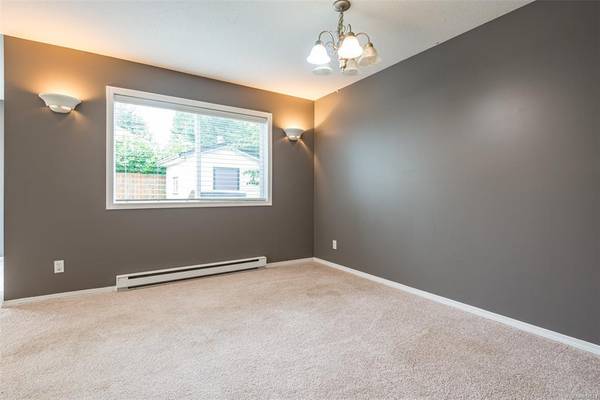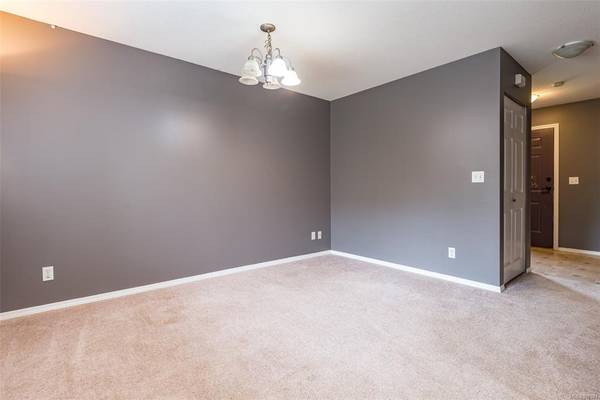$550,000
For more information regarding the value of a property, please contact us for a free consultation.
3 Beds
2 Baths
1,492 SqFt
SOLD DATE : 10/30/2020
Key Details
Sold Price $550,000
Property Type Single Family Home
Sub Type Single Family Detached
Listing Status Sold
Purchase Type For Sale
Square Footage 1,492 sqft
Price per Sqft $368
MLS Listing ID 857521
Sold Date 10/30/20
Style Main Level Entry with Upper Level(s)
Bedrooms 3
Rental Info Unrestricted
Year Built 2001
Annual Tax Amount $2,770
Tax Year 2019
Lot Size 5,662 Sqft
Acres 0.13
Property Description
Fabulous Comox family home in wonderful cul-de-sac location in the popular Beckton Estates! This quiet cul-de-sac is child friendly and within walking distance to schools, parks, trails and beaches. The home layout is very comfortable and functional. The large kitchen has many cabinets and opens to the bright living room featuring a convenient gas fireplace and sliding glass doors to the patio, nice for summer gatherings and evenings. The dining room is close by but offers privacy from the kitchen. Upstairs, are three spacious bedrooms and a large bathroom. The master bedroom also includes a walk-in closet. The car garage has a 10 ft. ceiling (good use of storage space) and is insulated making for a wonderful attached workshop space. Also there is plenty of parking in the driveway as well as additional room for RV/Boat parking. The backyard is fully fenced and has plenty of room for pets or children to run around. The roof is approximately 6 years old. Quick Possession!!
Location
Province BC
County Comox, Town Of
Area Cv Comox (Town Of)
Zoning R1.1
Direction East
Rooms
Other Rooms Storage Shed, Workshop
Basement None
Kitchen 1
Interior
Interior Features Dining Room, Dining/Living Combo
Heating Baseboard, Electric
Cooling None
Flooring Carpet, Linoleum
Fireplaces Number 1
Fireplaces Type Gas
Equipment Electric Garage Door Opener
Fireplace 1
Window Features Insulated Windows,Vinyl Frames
Appliance Dishwasher, Dryer, Oven/Range Electric, Range Hood, Refrigerator
Laundry In House
Exterior
Exterior Feature Balcony/Deck, Fencing: Full, Garden, Low Maintenance Yard
Garage Spaces 1.0
Utilities Available Cable To Lot, Electricity To Lot, Garbage, Natural Gas To Lot, Phone To Lot
Roof Type Fibreglass Shingle
Parking Type Garage, Open, RV Access/Parking
Total Parking Spaces 1
Building
Lot Description Cul-de-sac, Curb & Gutter, Near Golf Course, Rectangular Lot, Central Location, Easy Access, Family-Oriented Neighbourhood, Marina Nearby, No Through Road, Quiet Area, Recreation Nearby, Shopping Nearby
Building Description Frame Wood,Insulation: Ceiling,Insulation: Walls,Vinyl Siding, Main Level Entry with Upper Level(s)
Faces East
Foundation Yes
Sewer Sewer To Lot
Water Municipal
Additional Building None
Structure Type Frame Wood,Insulation: Ceiling,Insulation: Walls,Vinyl Siding
Others
Tax ID 024-820-059
Ownership Freehold
Pets Description Yes
Read Less Info
Want to know what your home might be worth? Contact us for a FREE valuation!

Our team is ready to help you sell your home for the highest possible price ASAP
Bought with Engel & Volkers Vancouver Island North



