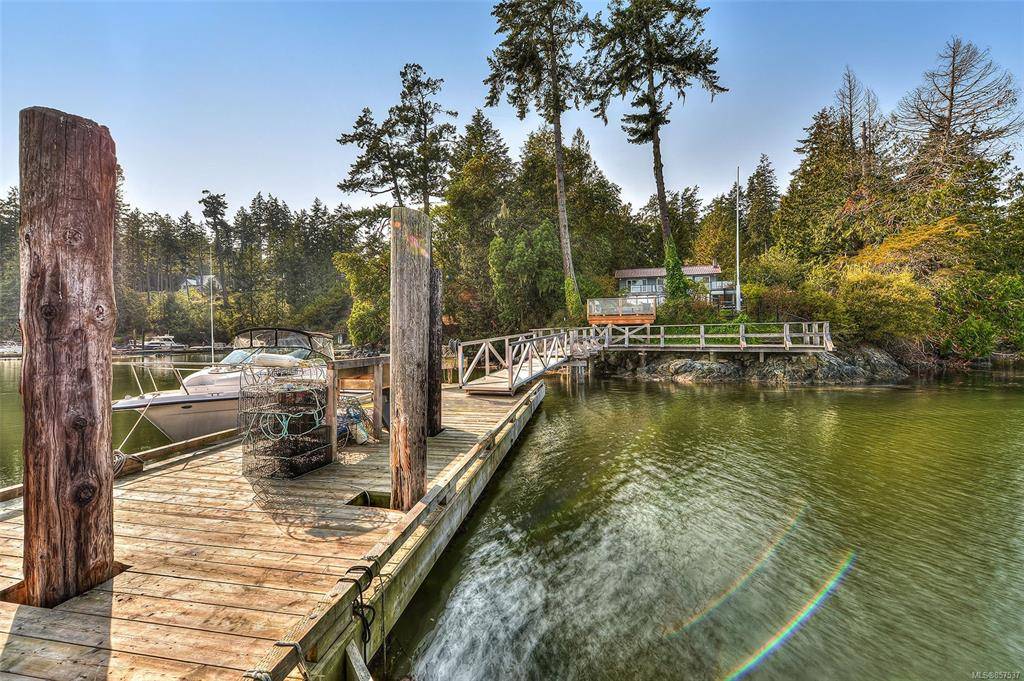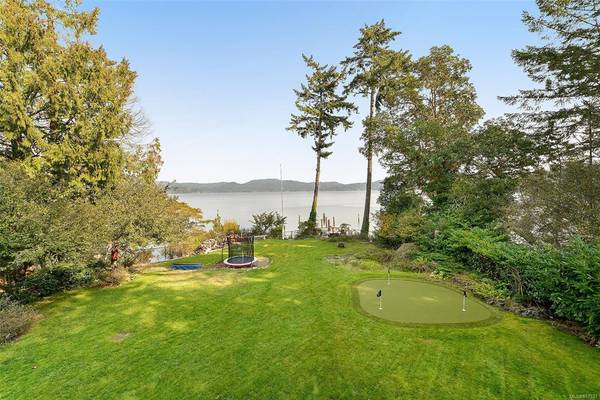$1,600,000
For more information regarding the value of a property, please contact us for a free consultation.
3 Beds
3 Baths
2,309 SqFt
SOLD DATE : 01/21/2021
Key Details
Sold Price $1,600,000
Property Type Single Family Home
Sub Type Single Family Detached
Listing Status Sold
Purchase Type For Sale
Square Footage 2,309 sqft
Price per Sqft $692
MLS Listing ID 857537
Sold Date 01/21/21
Style Split Entry
Bedrooms 3
Rental Info Unrestricted
Year Built 1975
Annual Tax Amount $4,618
Tax Year 2020
Lot Size 0.670 Acres
Acres 0.67
Property Description
Stunning low bank oceanfront home on a private peninsula with deep water moorage. Sited on a flat, 30,000 sq ft lot jetting out into Sooke Harbour, this property offers superb privacy and protection from the weather. Kayak, paddleboard or even waterski in the bay or take a 5 min boat ride across to downtown Sooke. Large dock (w/fore-shore lease) offers room for several boats and has been completely updated. Main home has been extensively renovated and features over 2300 sq ft of finished space PLUS a large detached garage. True open concept living with water views from almost every room. Heated stamped concrete floors on the main, ductless heat pump with A/C and massive entertaining kitchen. Extensive outdoor living spaces, putting green and full hookup RV sites for the family. World class fishing, crabbing and recreation right out your doorstep and within a 20 min drive to the Westshore or 40 min to downtown Victoria. A truly one of a kind offering. Call now to book your private tour.
Location
Province BC
County Capital Regional District
Area Sk East Sooke
Direction West
Rooms
Other Rooms Storage Shed, Workshop
Basement None
Kitchen 1
Interior
Interior Features Bar, Closet Organizer, Storage, Workshop
Heating Baseboard, Electric, Heat Pump, Hot Water, Radiant Floor, Space Heater, Wood
Cooling Air Conditioning
Flooring Carpet
Fireplaces Number 2
Fireplaces Type Living Room, Recreation Room
Equipment Central Vacuum
Fireplace 1
Window Features Insulated Windows,Skylight(s)
Appliance Built-in Range, Dishwasher
Laundry In House
Exterior
Exterior Feature Awning(s), Balcony/Patio, Fencing: Partial, Water Feature
Garage Spaces 1.0
Waterfront 1
Waterfront Description Ocean
Roof Type Asphalt Shingle
Parking Type Detached, Garage
Total Parking Spaces 4
Building
Lot Description Dock/Moorage, Irregular Lot, Level, Private, Wooded Lot
Building Description Frame Wood,Wood, Split Entry
Faces West
Foundation Poured Concrete
Sewer Septic System
Water Municipal
Architectural Style California
Structure Type Frame Wood,Wood
Others
Tax ID 026-598-698
Ownership Freehold
Pets Description Aquariums, Birds, Caged Mammals, Cats, Dogs, Yes
Read Less Info
Want to know what your home might be worth? Contact us for a FREE valuation!

Our team is ready to help you sell your home for the highest possible price ASAP
Bought with Royal LePage Coast Capital - Chatterton








