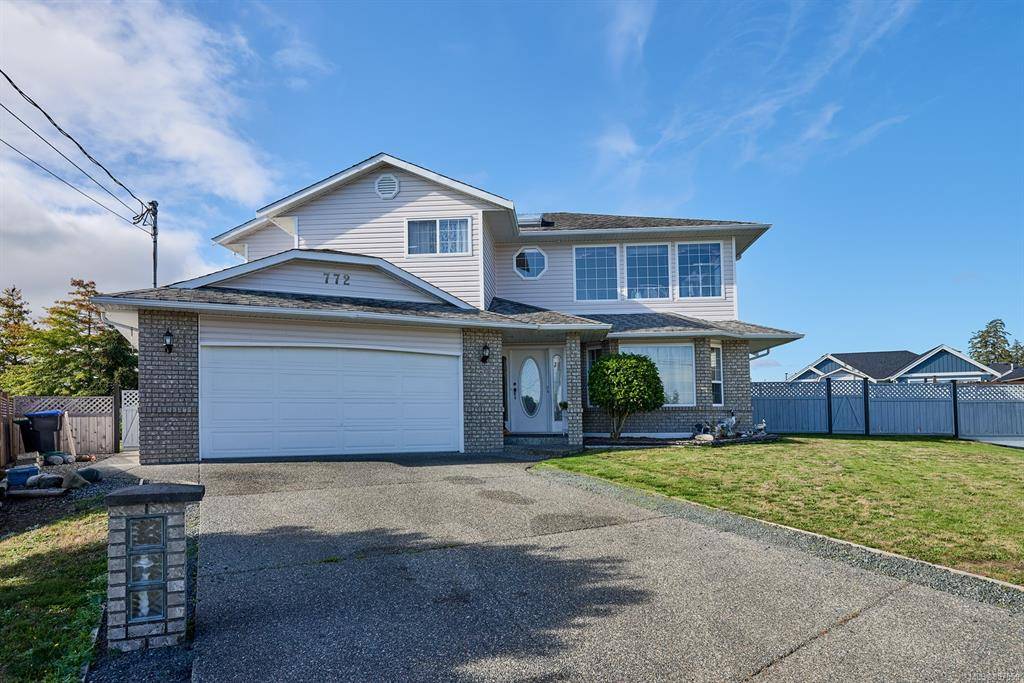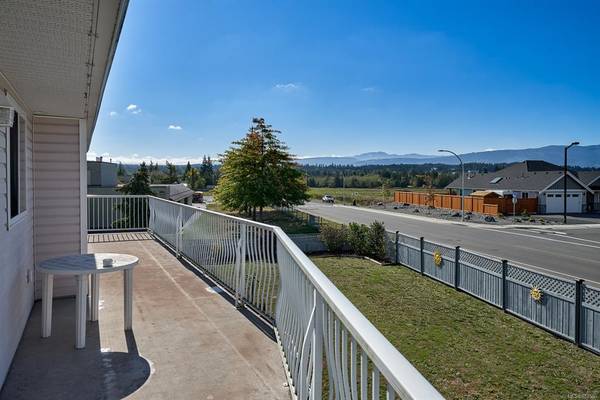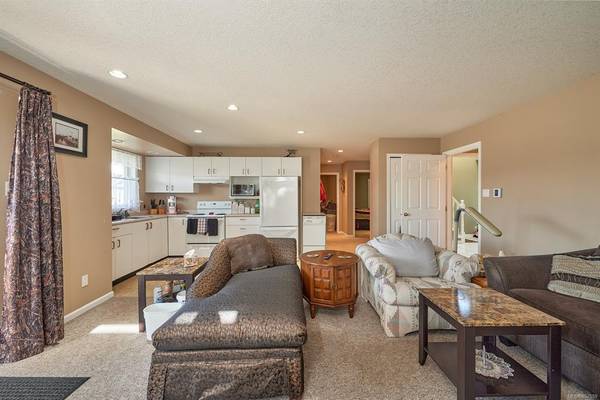$662,000
For more information regarding the value of a property, please contact us for a free consultation.
5 Beds
3 Baths
3,106 SqFt
SOLD DATE : 02/02/2021
Key Details
Sold Price $662,000
Property Type Single Family Home
Sub Type Single Family Detached
Listing Status Sold
Purchase Type For Sale
Square Footage 3,106 sqft
Price per Sqft $213
MLS Listing ID 857559
Sold Date 02/02/21
Style Main Level Entry with Upper Level(s)
Bedrooms 5
Rental Info Unrestricted
Year Built 1993
Annual Tax Amount $4,183
Tax Year 2019
Lot Size 10,018 Sqft
Acres 0.23
Lot Dimensions 90x113
Property Description
2 Kitchens, 2 Living rooms, 5 Bedrooms, 3 full Bathrooms, upper level mountain view and ocean views. Main level in-law suite offers 2 bedrooms, open kitchen/living room area, solarium/office space, large laundry area, attached garage, attractive entry and rear patio doors. On the upper level is a large master bedroom with full ensuite bath, patio doors plus two good sized bedrooms, laundry area and 4-piece bath. Bright kitchen and large seated nook adjoins the spacious dining area with patio doors to the open deck enjoying wide mountain views. The large adjoining living area looks onto front access and ocean view. Fully fenced, large yard with private hot tub, seating area, side plantings, garden shed, tons of room for family, games, pets and gardening. Laundry facilities on both levels. Lots of storage. Come view this well maintained family home.
Location
Province BC
County Parksville, City Of
Area Pq Parksville
Zoning RS1
Direction Northeast
Rooms
Other Rooms Storage Shed
Basement None
Main Level Bedrooms 3
Kitchen 2
Interior
Interior Features Breakfast Nook, Ceiling Fan(s), Closet Organizer, Eating Area, Soaker Tub, Storage, Winding Staircase
Heating Baseboard, Electric
Cooling None
Flooring Carpet, Laminate, Linoleum, Mixed, Tile
Equipment Central Vacuum, Electric Garage Door Opener, Security System
Window Features Bay Window(s),Blinds,Insulated Windows,Screens,Skylight(s),Stained/Leaded Glass,Vinyl Frames,Window Coverings
Appliance Dishwasher, Dryer, F/S/W/D, Freezer, Hot Tub, Microwave, Oven/Range Electric, Range Hood, Refrigerator, Washer
Laundry In House
Exterior
Exterior Feature Balcony/Deck, Balcony/Patio, Fencing: Full, Lighting, Low Maintenance Yard, Security System, Wheelchair Access
Garage Spaces 2.0
Utilities Available Cable To Lot, Electricity To Lot, Garbage, Phone To Lot
Roof Type Asphalt Shingle
Handicap Access Accessible Entrance, Ground Level Main Floor, Wheelchair Friendly
Parking Type Driveway, Garage Double
Total Parking Spaces 2
Building
Building Description Brick,Frame Wood,Insulation All,Vinyl Siding, Main Level Entry with Upper Level(s)
Faces Northeast
Foundation Poured Concrete
Sewer Sewer To Lot
Water Municipal
Architectural Style Contemporary
Additional Building Exists
Structure Type Brick,Frame Wood,Insulation All,Vinyl Siding
Others
Restrictions Building Scheme
Tax ID 000-392-022
Ownership Freehold
Acceptable Financing Clear Title
Listing Terms Clear Title
Pets Description Aquariums, Birds, Caged Mammals, Cats, Dogs, Yes
Read Less Info
Want to know what your home might be worth? Contact us for a FREE valuation!

Our team is ready to help you sell your home for the highest possible price ASAP
Bought with Royal LePage Parksville-Qualicum Beach Realty (PK)








