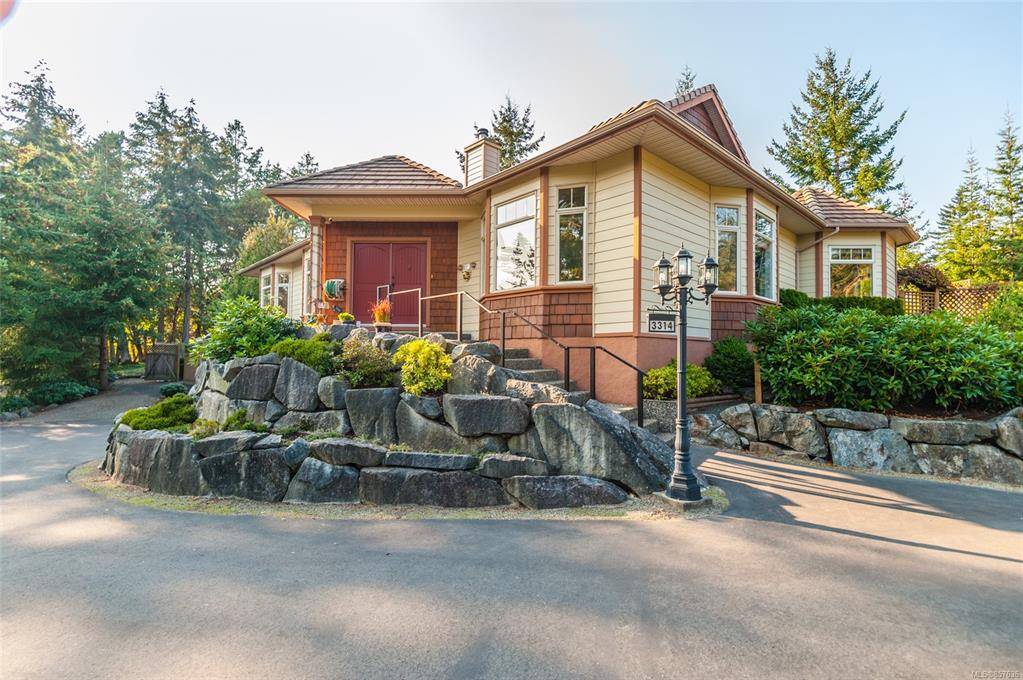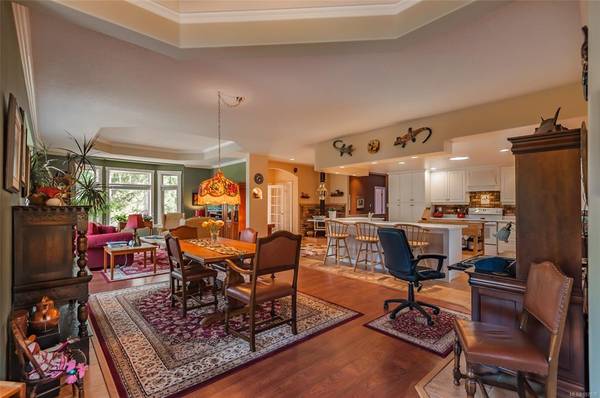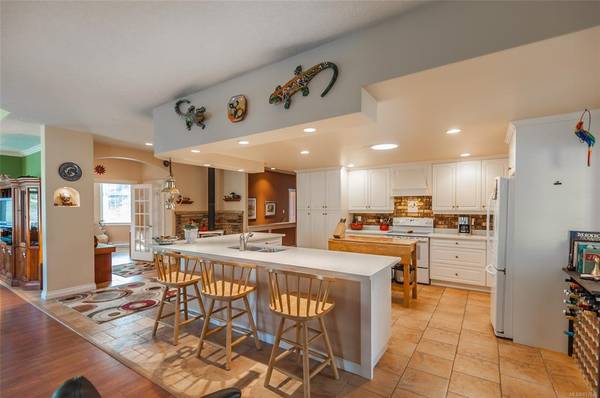$958,000
For more information regarding the value of a property, please contact us for a free consultation.
3 Beds
4 Baths
3,026 SqFt
SOLD DATE : 01/14/2021
Key Details
Sold Price $958,000
Property Type Single Family Home
Sub Type Single Family Detached
Listing Status Sold
Purchase Type For Sale
Square Footage 3,026 sqft
Price per Sqft $316
MLS Listing ID 857636
Sold Date 01/14/21
Style Main Level Entry with Lower Level(s)
Bedrooms 3
Rental Info Unrestricted
Year Built 2006
Annual Tax Amount $5,372
Tax Year 2020
Lot Size 0.470 Acres
Acres 0.47
Property Description
-----FAIRWINDS ON DOLPHIN LAKE-----Plenty of room to live your life, lots of privacy, fabulous gardening space, & a beautiful location in Fairwinds! Custom 3 Bed/4 Bath on beautifully-landscaped .47 acre boasting day-to-day main level living, fully-finished lower level, RV/boat prkg, & enviable location mins from golf, fitness cntr, hiking trails, marina, & within a short drive of Parksville & Nanaimo. Spacious Kitchen/Living/Dining Rm w/woodstove, Living Rm w/OH trayed ceiling & 2 bay windows, Kitchen w/new quartz CTs, sun tunnel, large island, breakfast bar, & octagonal Nook. Off Kitchen is skylighted Sunrm w/door to huge patio looking onto fenced yard backing onto RDN greenspace w/extensive garden area hosting veggie beds, figs, & crabapples. Guest Suite w/bay window & ensuite, Den w/elec FP, Master Suite w/lrg WI closet & 5 pc ensuite, & 2 pc Powder Rm. Lower level has Media/Family Rm, Workshop, & Dbl Garage w/Powder Rm. For more pics, floor plan, VR Tour & more visit our website.
Location
Province BC
County Nanaimo Regional District
Area Pq Fairwinds
Zoning RS1
Direction Southeast
Rooms
Other Rooms Storage Shed
Basement Crawl Space, Finished, Full
Main Level Bedrooms 3
Kitchen 1
Interior
Interior Features Dining Room, Dining/Living Combo, Eating Area, Workshop
Heating Baseboard, Wood
Cooling None
Flooring Mixed
Fireplaces Number 2
Fireplaces Type Gas, Wood Stove
Equipment Central Vacuum Roughed-In, Electric Garage Door Opener
Fireplace 1
Window Features Vinyl Frames
Appliance F/S/W/D, Microwave
Laundry In House
Exterior
Exterior Feature Balcony/Patio, Fenced, Garden, Low Maintenance Yard
Garage Spaces 2.0
Utilities Available Underground Utilities
View Y/N 1
View Lake
Roof Type Other
Handicap Access Accessible Entrance
Parking Type Driveway, Garage Double
Total Parking Spaces 2
Building
Lot Description Curb & Gutter, Landscaped, Near Golf Course, Private, Rocky, Easy Access, Family-Oriented Neighbourhood, Marina Nearby, On Golf Course, Park Setting, Quiet Area, Recreation Nearby, Shopping Nearby
Building Description Frame Wood, Main Level Entry with Lower Level(s)
Faces Southeast
Foundation Poured Concrete
Sewer Sewer To Lot
Water Municipal
Architectural Style Cape Cod
Structure Type Frame Wood
Others
Tax ID 018-447-627
Ownership Freehold
Pets Description Aquariums, Birds, Caged Mammals, Cats, Dogs, Yes
Read Less Info
Want to know what your home might be worth? Contact us for a FREE valuation!

Our team is ready to help you sell your home for the highest possible price ASAP
Bought with 460 Realty Inc. (NA)








