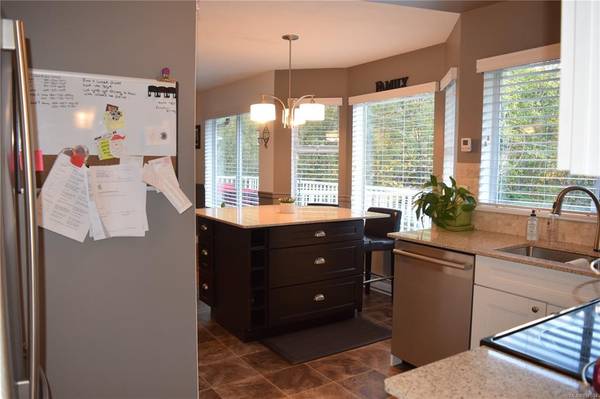$365,000
For more information regarding the value of a property, please contact us for a free consultation.
4 Beds
3 Baths
2,147 SqFt
SOLD DATE : 12/15/2020
Key Details
Sold Price $365,000
Property Type Single Family Home
Sub Type Single Family Detached
Listing Status Sold
Purchase Type For Sale
Square Footage 2,147 sqft
Price per Sqft $170
MLS Listing ID 857684
Sold Date 12/15/20
Style Main Level Entry with Lower/Upper Lvl(s)
Bedrooms 4
Rental Info Unrestricted
Year Built 1990
Annual Tax Amount $3,781
Tax Year 2019
Lot Size 10,890 Sqft
Acres 0.25
Property Description
Desirable Scout Lake subdivision. Main level entry where you can come into the house from your double garage. You will be greeted by a formal but modern living and dining room and a kitchen that has an island with silestone quartz which seats 4 nicely, a 2 pc powder room and a cozy sitting area by the woodstove. Downstairs is another cozy family room, a full bathroom and an extra bedroom. Upstairs offers 3 bedrooms & a main bath with a nice soaker tub. The lot is .25 of an acre that backs on to a green belt. The back yard is private, flat, and fully fenced. You will also find a wired shed/shop, a raised garden bed and extra storage under the deck. The deck off the sitting area is partially covered and a fantastic place to have a drink and enjoy the peaceful atmosphere. This home is bright, modern, huge and in a great neighborhood. You will love this house from the moment you walk. It's all here, shouldn't you be?
Location
Province BC
County Gold River, Village Of
Area Ni Gold River
Zoning R1
Direction North
Rooms
Other Rooms Storage Shed, Workshop
Basement Finished, Full
Kitchen 1
Interior
Heating Baseboard, Electric, Wood
Cooling None
Flooring Hardwood, Laminate, Mixed
Fireplaces Number 1
Fireplaces Type Wood Stove
Equipment Electric Garage Door Opener, Satellite Dish/Receiver
Fireplace 1
Window Features Aluminum Frames,Bay Window(s),Insulated Windows,Vinyl Frames
Appliance Dishwasher, F/S/W/D
Laundry In House
Exterior
Exterior Feature Fencing: Full, Garden, Low Maintenance Yard, Sprinkler System
Garage Spaces 2.0
View Y/N 1
View Mountain(s)
Roof Type Asphalt Shingle
Handicap Access Accessible Entrance, No Step Entrance
Parking Type Driveway, Garage Double, RV Access/Parking
Total Parking Spaces 5
Building
Lot Description Landscaped
Building Description Insulation: Ceiling,Insulation: Walls,Vinyl Siding, Main Level Entry with Lower/Upper Lvl(s)
Faces North
Foundation Poured Concrete
Sewer Sewer To Lot
Water Municipal
Structure Type Insulation: Ceiling,Insulation: Walls,Vinyl Siding
Others
Restrictions Easement/Right of Way
Tax ID 014-528-410
Ownership Freehold
Pets Description Aquariums, Birds, Caged Mammals, Cats, Dogs, Yes
Read Less Info
Want to know what your home might be worth? Contact us for a FREE valuation!

Our team is ready to help you sell your home for the highest possible price ASAP
Bought with RE/MAX Generation - The Neal Estate Group








